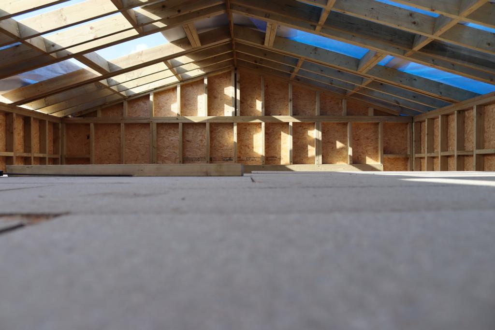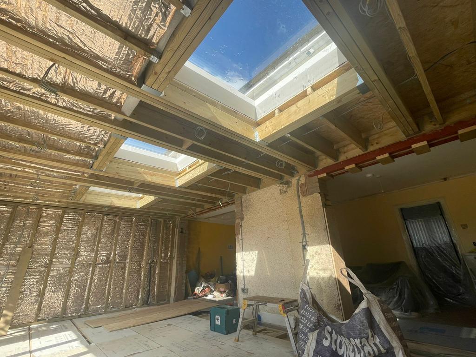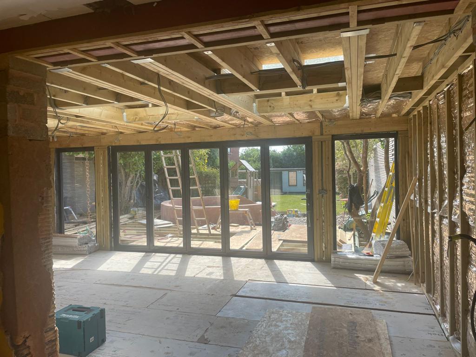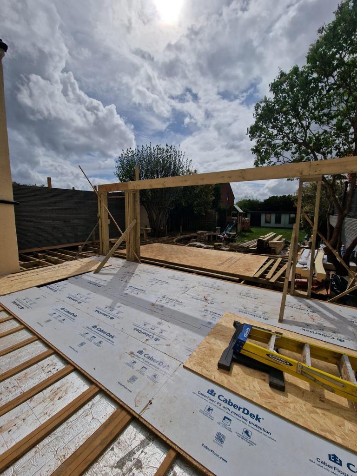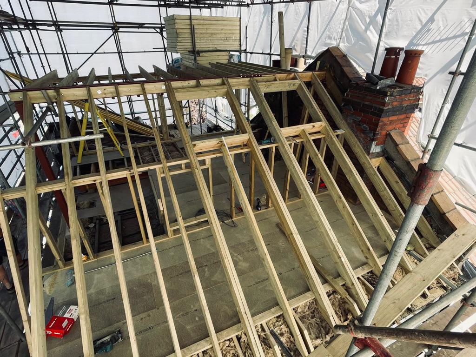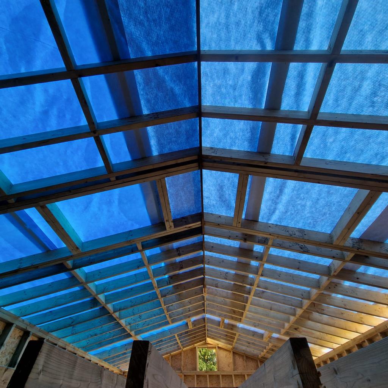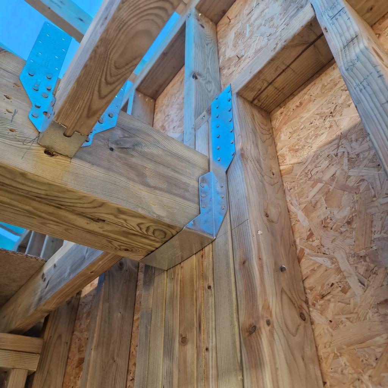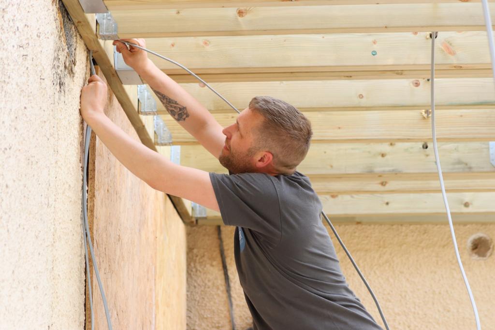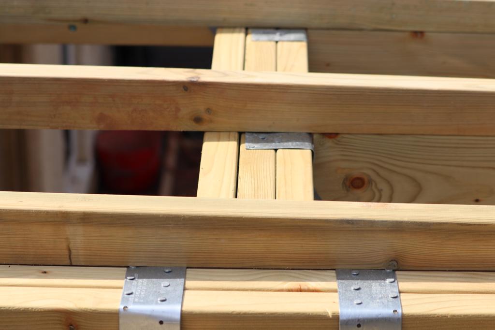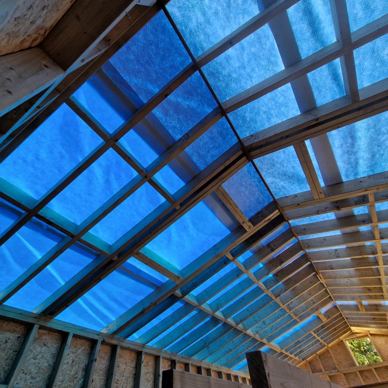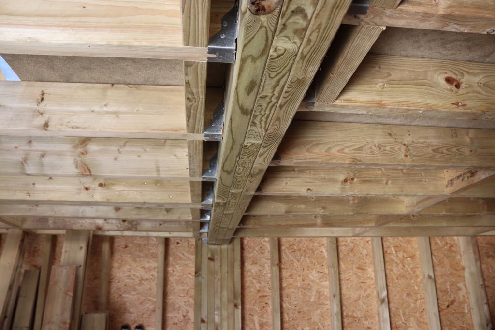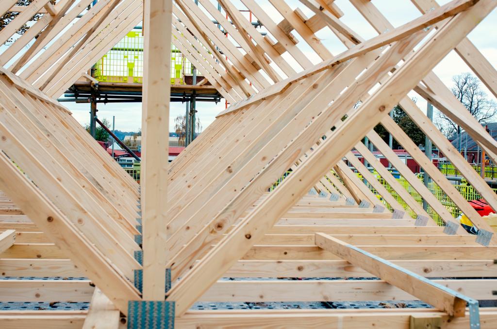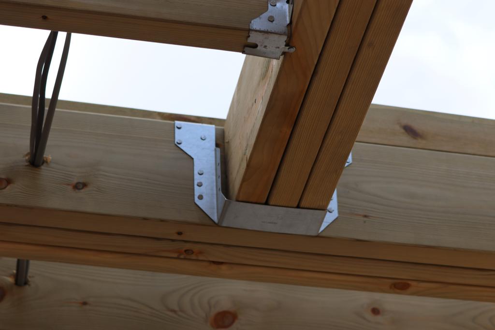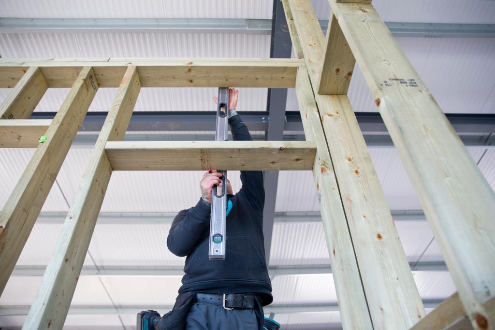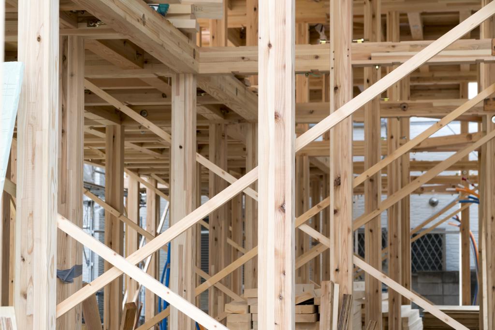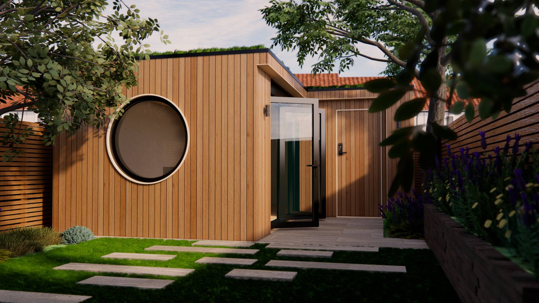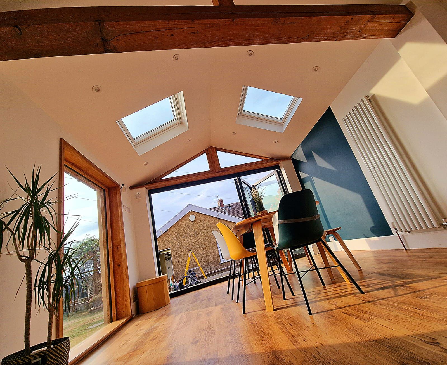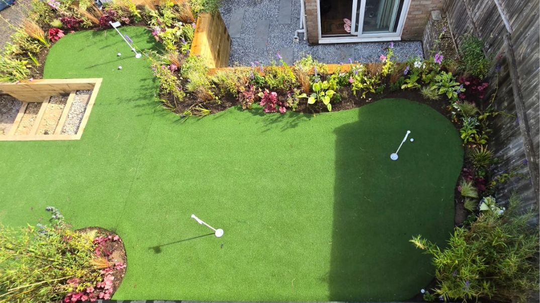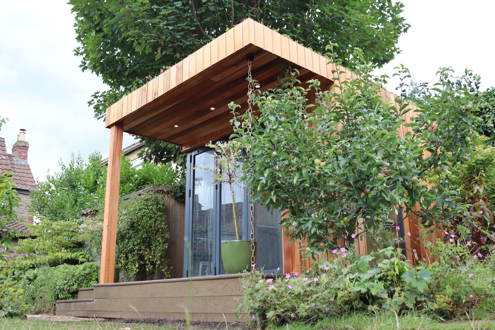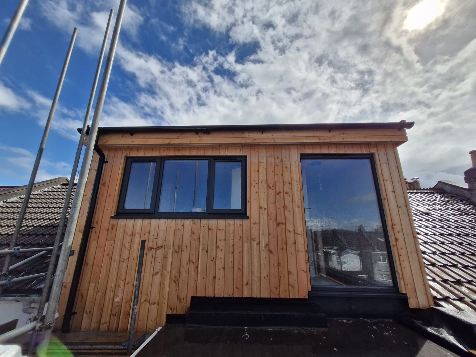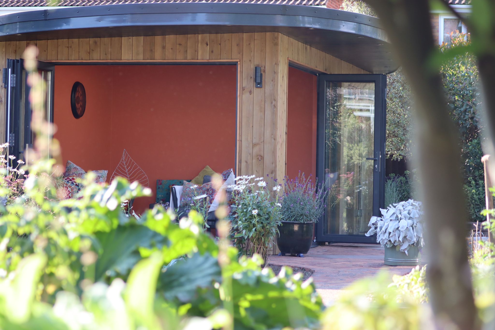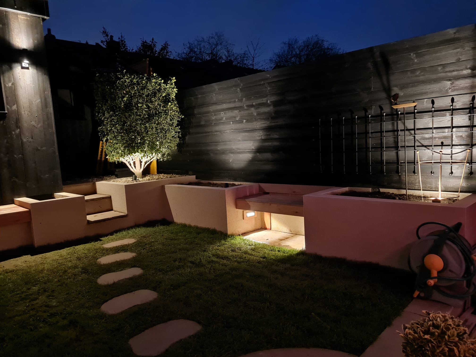Timber Framing Design Bristol
Whether you’re after exposed beams or timber cladding, BGR can help you in your timber frame design process.
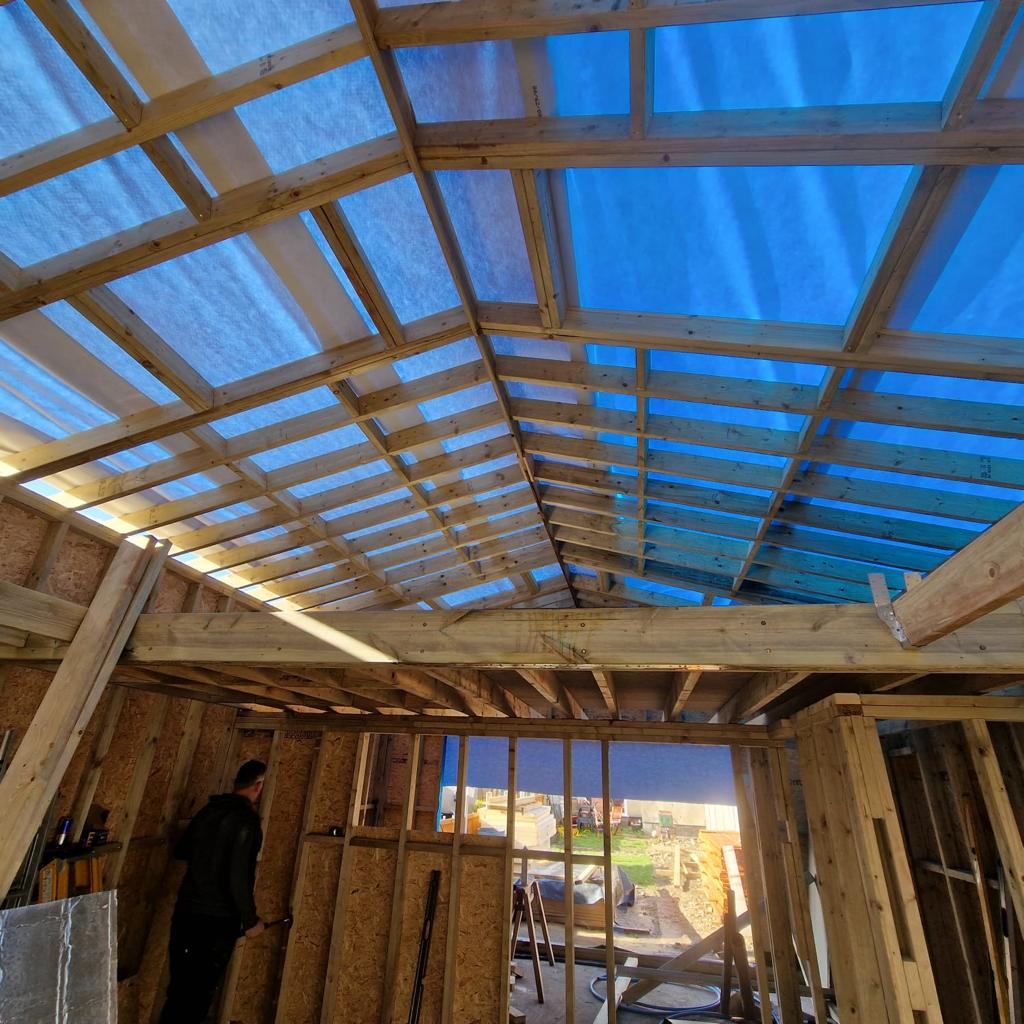
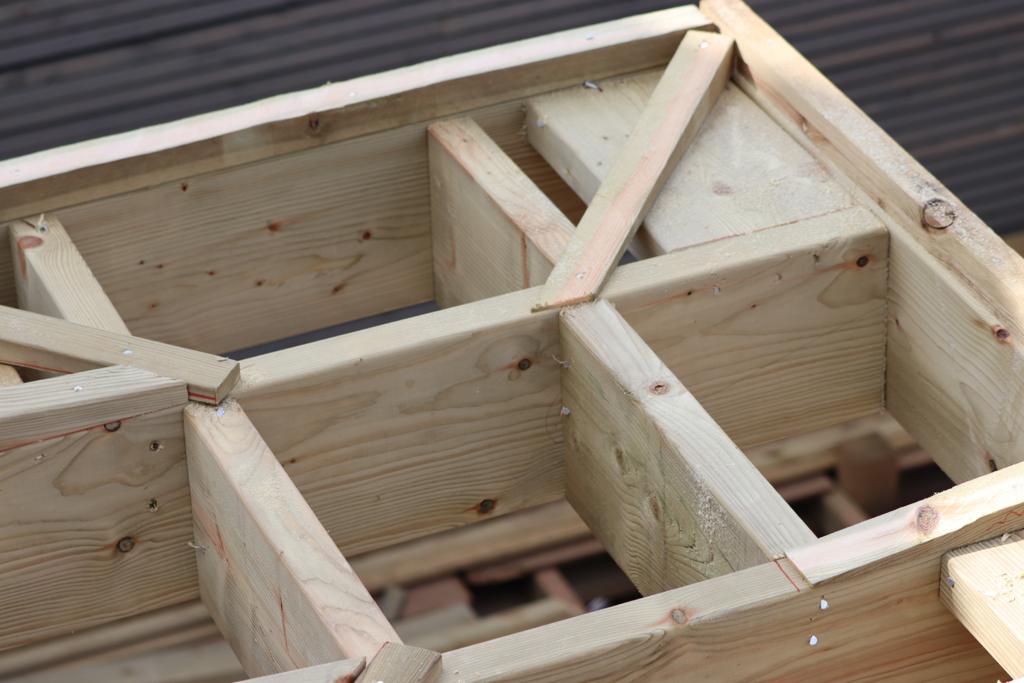
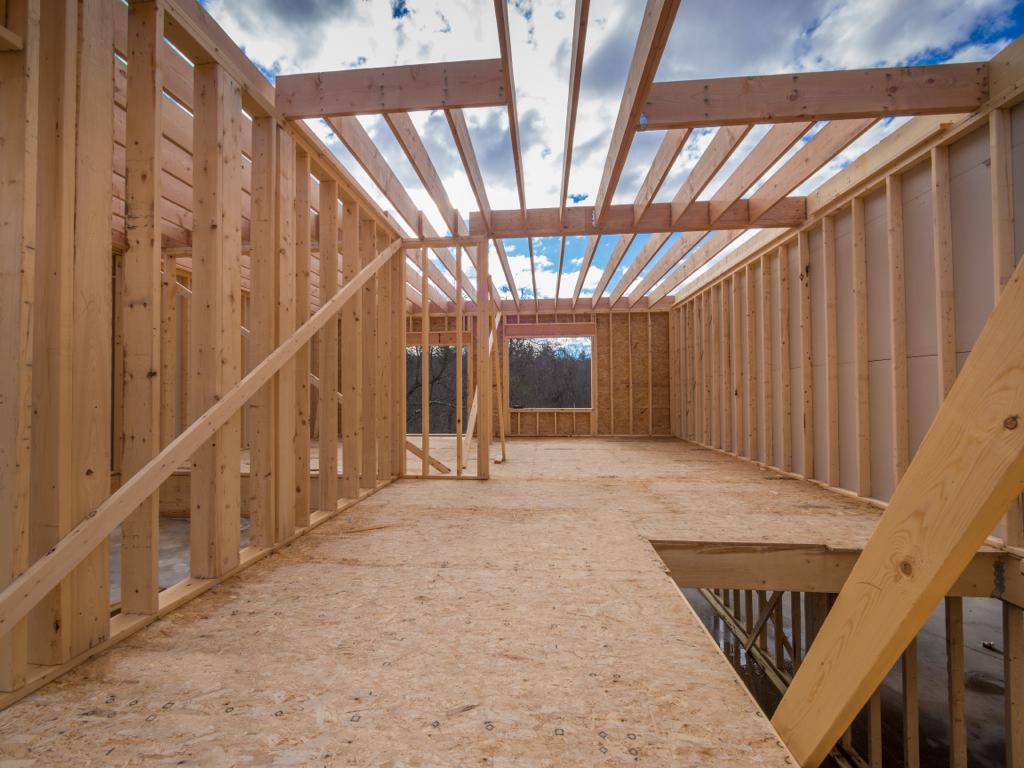
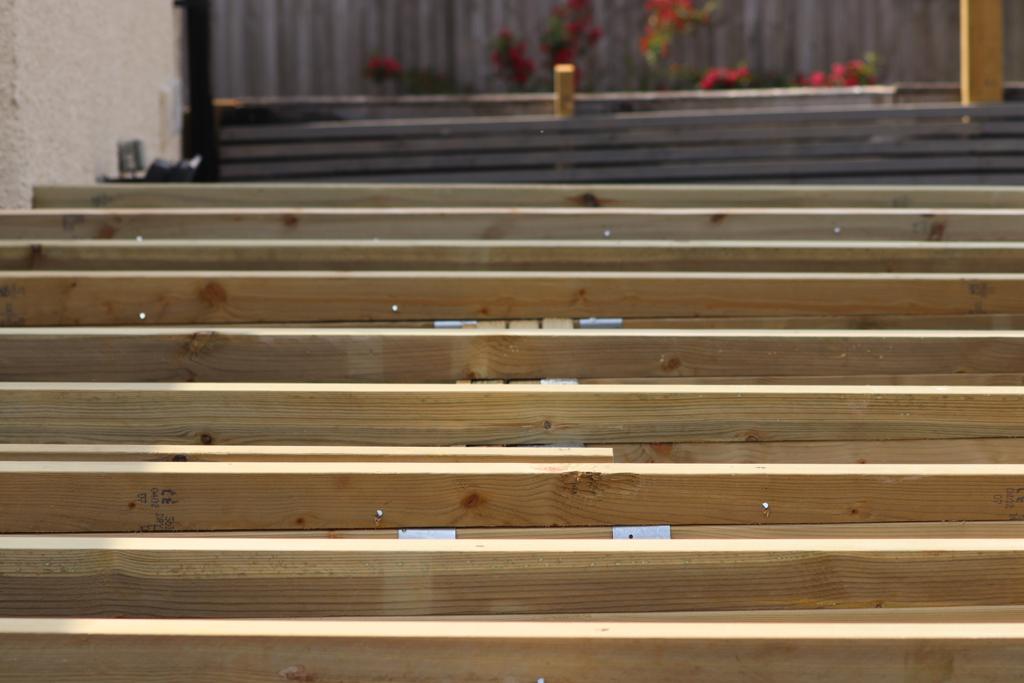
Timber frame design involves working with wood to frame your home in a chic and stylish manner.
A Guide to Timber Frame Construction
Understanding Cladding: Five Types to Consider
Our process
Timber frame home design is a popular design trend across the UK. If you’re a fan of wooden cladding on the ceiling or want to add more natural materials into your home, BGR can help.
Design Consultation
Concept Design
Design Presentation
Project Completion
BGR’s professional yet personable approach to garden room design means that your ideas and creativity get paired with expert advice and practical solutions to ensure your dream garden room becomes a reality. As a team of design enthusiasts and experts in our field, we provide services that deliver the highest standards of garden room design every time.

Our timber framing design services include a site survey during the initial consultation. This step is necessary to draw up beautiful and practical designs. Our consultants will look at the site overall and look at aspects such as available space, the ground on which the extension is going, and the home’s original structure for cladding projects. It allows our designers to gauge your requirements for the timber frame project, your budget, and any specific needs you have.
Once we have all the information we need, we consult with our architects and engineers to gain valuable insights into the different kinds of materials to use and the necessary foundations to put in place. Based on these, we can provide you with a concept design, which is the first glimpse into the future of your finished project.
For cladding projects and decorative framing, the consultation phase gives us insights into your style and what you envision for your timber-framed home. This allows our designers to collaborate with you so that we can bring your vision to light and ensure the final product is everything you wanted and more. Whether you lean more towards the quirky side or have a flair for the chic – we want to know about it.
If you are looking for timber frame home designers in Bristol, contact BGR Designs today. We’d be happy to hear how we can help you with your timber frame home project.
Discover more
Each project is developed individually, based on the needs of each client. We are ready to take on any project, be it small or complex.
A Selection Of Our Timber Frame Photos
Discover the durability of timber and what lies beneath the surface in our photo gallery, featuring a range of our timber frame constructions.


