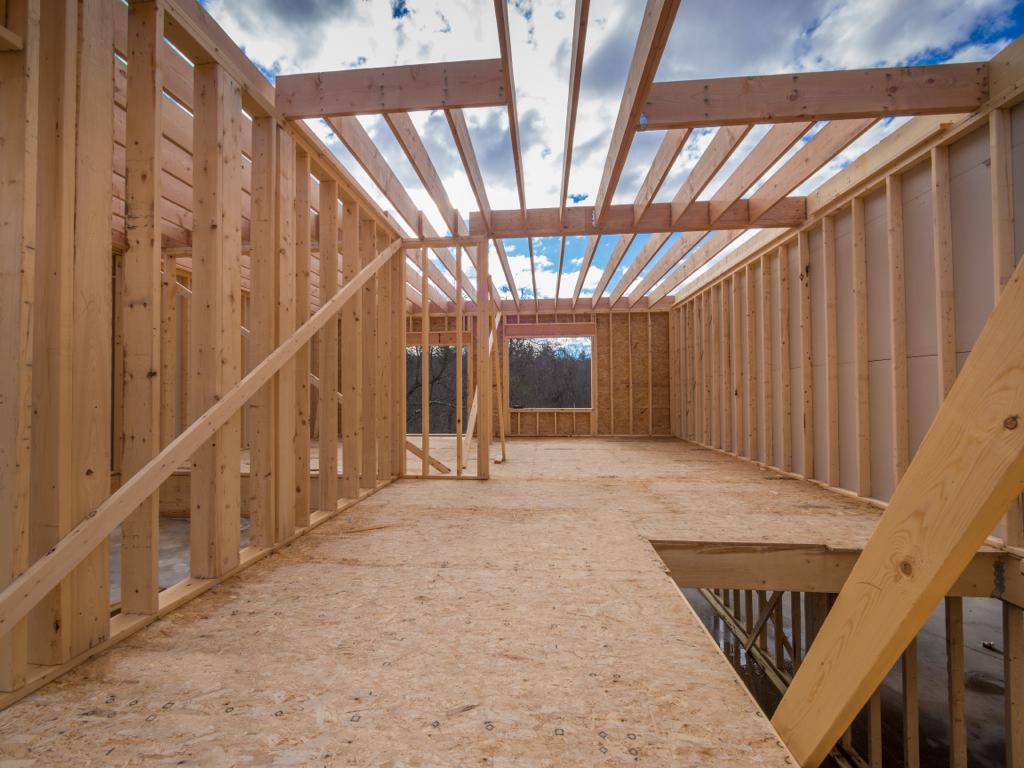
10 Jul A Guide to Timber Frame Construction
Timber frame construction is a method that has been used for centuries, offering durability, sustainability,
and aesthetic appeal. It has evolved significantly over time, integrating modern techniques and materials
to improve efficiency and performance. This guide explores the basics of timber frame construction, its
advantages and disadvantages, the construction process, design considerations, and its environmental
impact.
Understanding Timber Frame Construction Methods
Timber frame construction involves using timber beams, joists and columns to create the structural
framework of a building. Timber framing can be used in residential, commercial, and agricultural
buildings, offering both structural integrity and design flexibility.
Key Advantages of Timber Frame Construction
Durability and Longevity of Timber Frame Buildings
- Long-Lasting: Timber frames are known for their strength and longevity, often lasting for hundreds of years.
- Resilience: Resistant to environmental stresses like earthquakes due to the flexibility and strength of wood.
Sustainability Benefits of Timber Frame Construction
- Renewable Resource: Timber is a renewable resource, making it an eco-friendly construction material.
- Carbon Sequestration: Trees absorb CO2 as they grow, and this carbon remains stored in the timber throughout its lifespan.
Energy Efficiency in Timber Frame Structures
- Insulation: Timber has natural insulating properties, reducing the need for additional insulation and improving energy efficiency.
- Thermal Bridging: Timber framing minimises thermal bridging, leading to better overall insulation performance.
Aesthetic Appeal of Timber Frame Designs
- Natural Beauty: Exposed timber beams add a rustic and natural charm to the interior and exterior of buildings.
- Design Flexibility: Timber can be crafted into various shapes and sizes, allowing for creative architectural designs.
Speed of Timber Frame Construction Process
- Prefabrication: Timber frame components can be prefabricated off-site, reducing on-site construction time and costs.
- Ease of Assembly: The assembly process is straightforward, often requiring fewer specialised labor skills.
Disadvantages of Timber Frame Construction
Cost:
- Initial Expense: Timber frame construction often costs more initially than traditional stick framing because of higher material and labor costs.
- Maintenance: Requires regular maintenance to protect against pests, moisture, and decay.
Fire Risk:
- Combustibility: Timber is combustible, though modern treatments and fire-resistant materials can mitigate this risk.
Limited Availability:
- Material Availability: High-quality timber may not be readily available in all regions, potentially increasing costs and lead times.
Step-by-Step Timber Frame Building Process
Design and Planning:
- Architectural Design: Collaborate with architects and designers to create detailed plans and specifications.
- Structural Engineering: Engage structural engineers to ensure the design meets all safety and building code requirements.
Sourcing Materials:
- Timber Selection: Choose appropriate timber species based on strength, durability, and aesthetic preferences.
- Sustainable Sourcing: Ensure the timber is sourced from sustainably managed forests.
Prefabrication:
- Cutting and Shaping: We cut, shape, and pre-assemble timber components in a factory setting.
- Quality Control: Prefabrication allows for better quality control and precision in the construction process.
On-Site Assembly:
- Foundation Work: Prepare the site and construct the foundation to support the timber frame structure.
- Erection of Frame: Assemble the pre-fabricated timber components on-site, connecting them with traditional joinery techniques or modern metal fasteners.
- Enclosure: After erecting the frame, we enclose the building with insulation, sheathing, and external cladding..
Finishing:
- Interior Work: Complete the interior work, including electrical, plumbing, and finishing details.
- Exterior Finishes: Apply exterior finishes such as siding, roofing, and landscaping.
Important Design Considerations for Timber Frame Structures
Architectural Style:
- Traditional: People often associate timber framing with traditional styles such as Tudor.
- Modern: Contemporary designs incorporate timber framing to create sleek, minimalist structures with exposed beams and open spaces.
Structural Requirements:
- Load-Bearing Capacity: Ensure the timber frame can support the building’s load requirements, including snow, wind, and seismic loads.
- Span Capabilities: Timber beams can span significant distances, allowing for large, open interior spaces.
Environmental Factors:
- Climate Considerations: Consider local climate conditions when selecting timber species and designing the structure.
- Site Orientation: Optimise the building’s orientation to take advantage of natural light and passive solar heating.
Integration with Other Materials:
- Hybrid Construction: Combine timber frames with materials like steel, concrete, and glass to create hybrid constructions.
- Insulation and Sealing: Integrate high-performance insulation and sealing techniques to enhance energy efficiency.
Environmental Benefits of Timber Frame Construction
Sustainability:
- Renewable Resource: Timber acts as a renewable resource, and sustainable forestry practices manage forests for their long-term health.
- Low Embodied Energy: Timber production requires less energy compared to materials like steel and concrete.
Carbon Footprint:
- Carbon Storage: Timber stores carbon throughout its life, reducing the overall carbon footprint of the building.
- Reduced Emissions: Using timber instead of energy-intensive materials can significantly reduce greenhouse gas emissions.
Recyclability:
- End of Life: Timber components can be reused or recycled at the end of a building’s life, which reduces waste.






