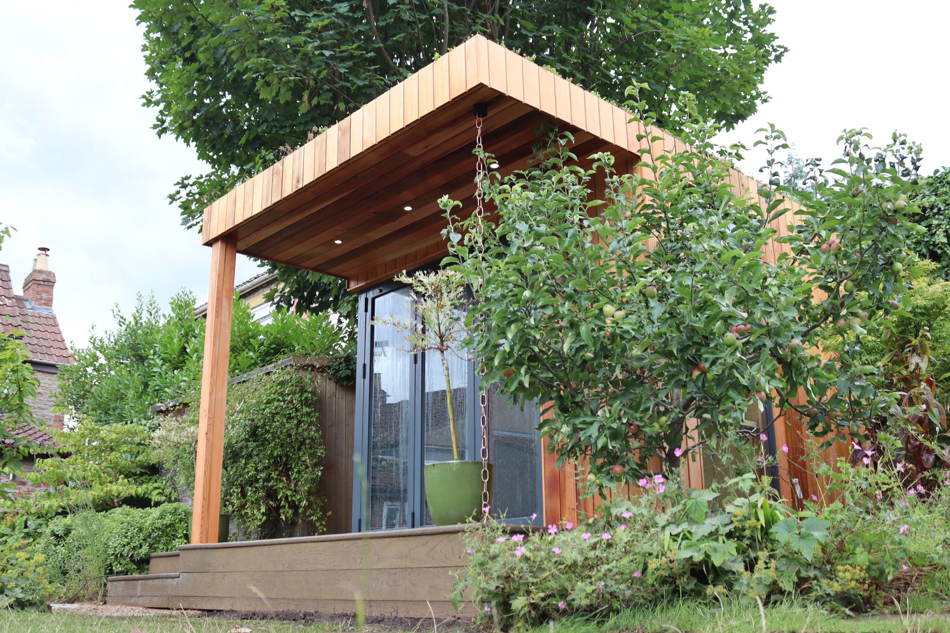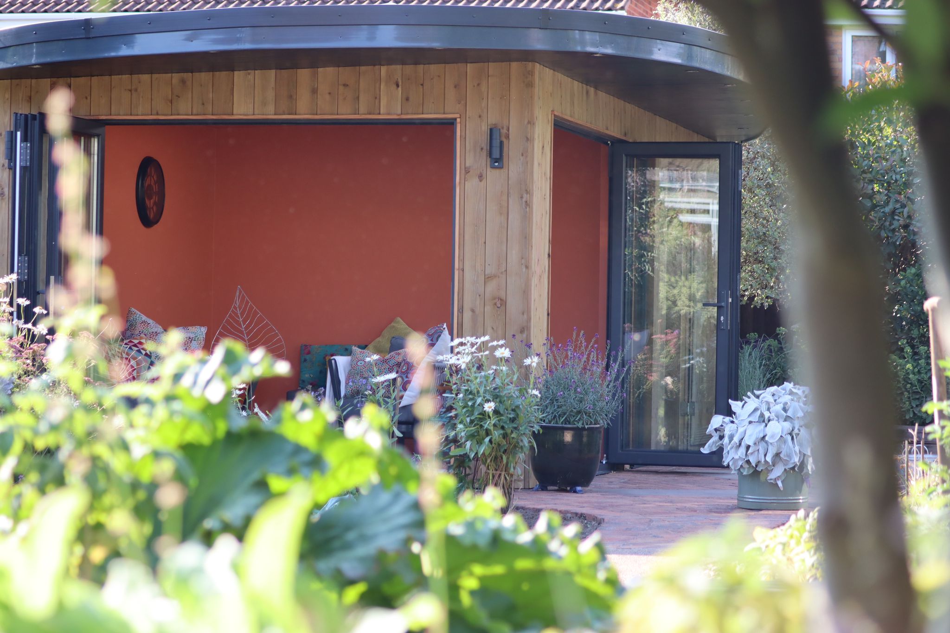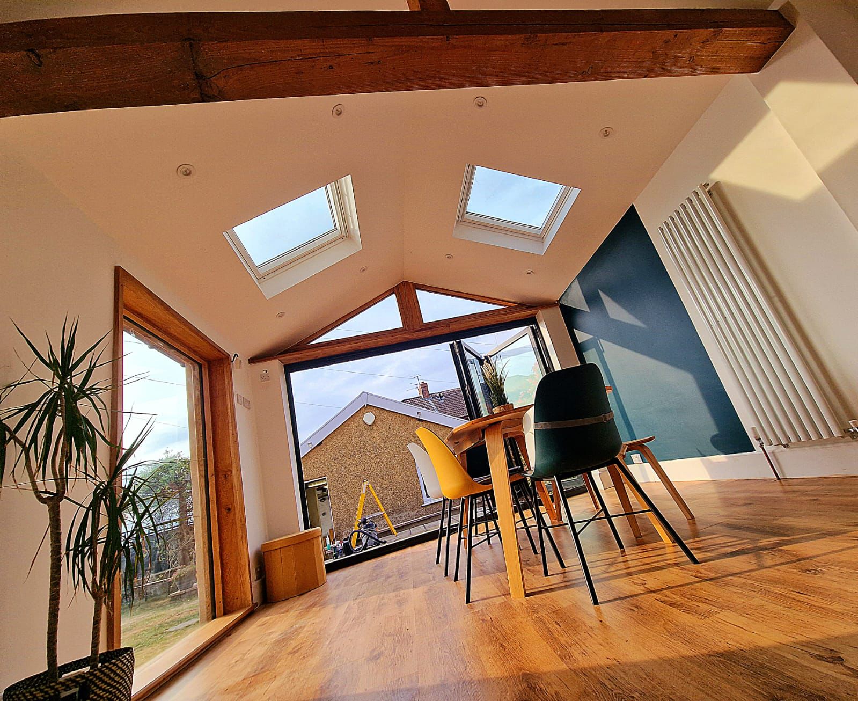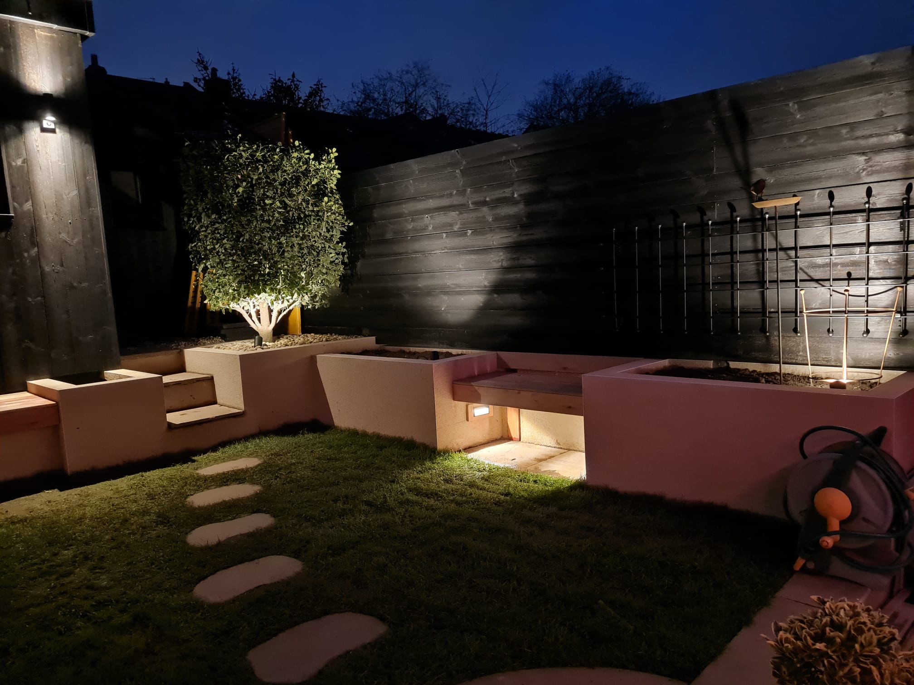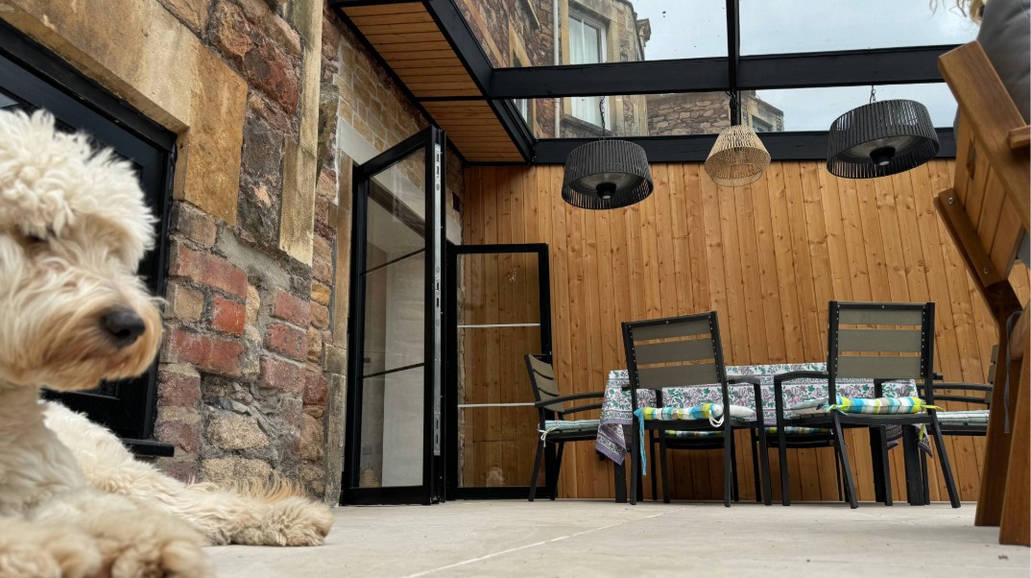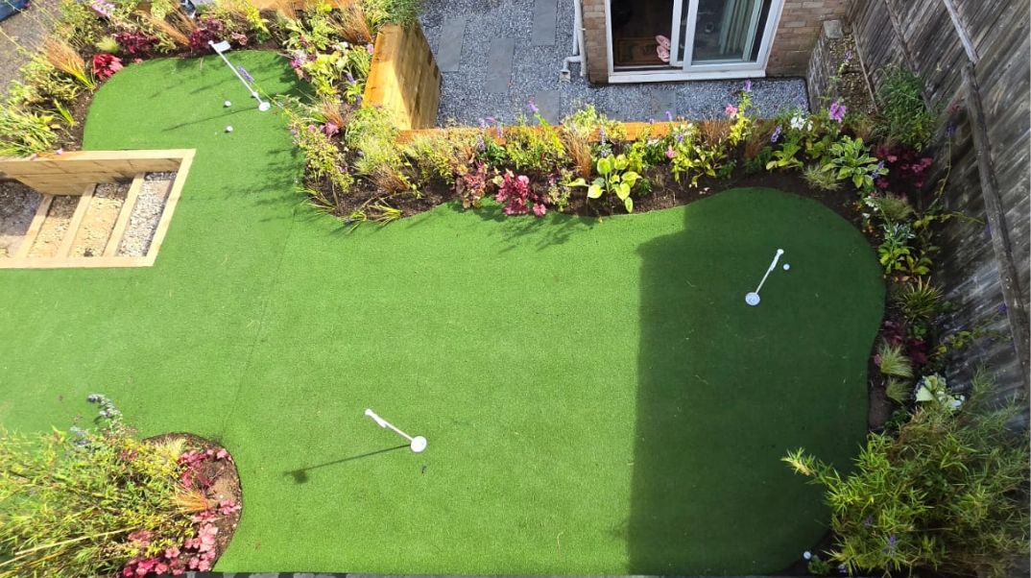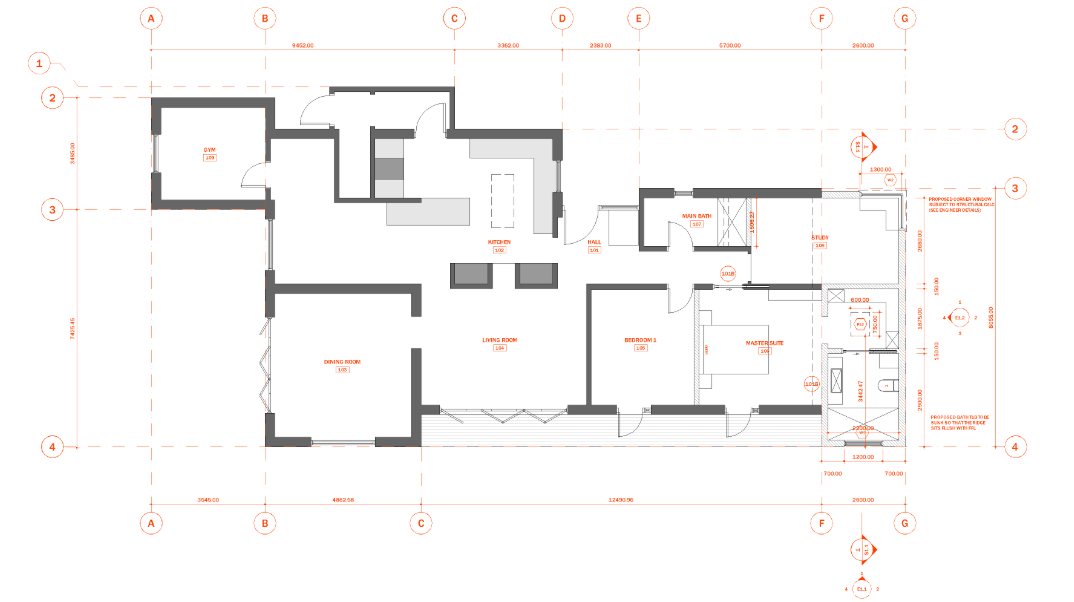
CATEGORY
TIMBER FRAME
Appledore, Stockwood Hill
Project Brief:
An extension to a stylish 1960s modernist house nestled within the trees of a private site in Keynsham. The Appledore extension sought to provide the existing master bedroom with a large walk-in dressing room connected to a sleek bathroom that houses a ‘Japanese style’ sunken tub. Additionally, the extension provided extra office space for multiple desks.
Design Details:
The client wanted a special master bathroom which she could relax and take in the surrounding nature, therefore we designed a sunken tub which is positioned adjacent to a tall window giving views of the garden. The tub was finished with a micro cement product mixed with a blue pigment that adds a pop of color. Within the extended office space, we added a corner window detail to provide even more natural light and a view towards a conifer forest.


