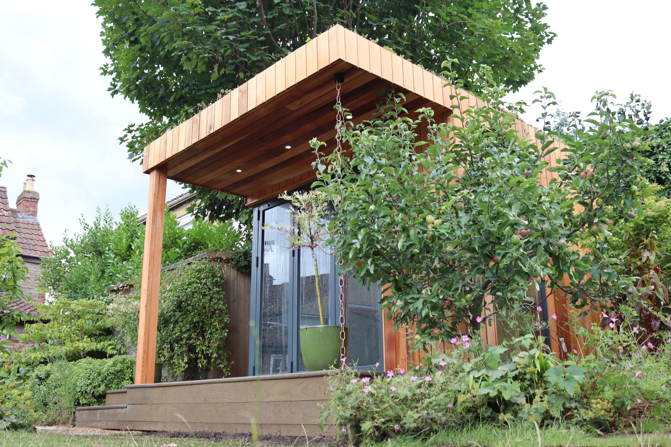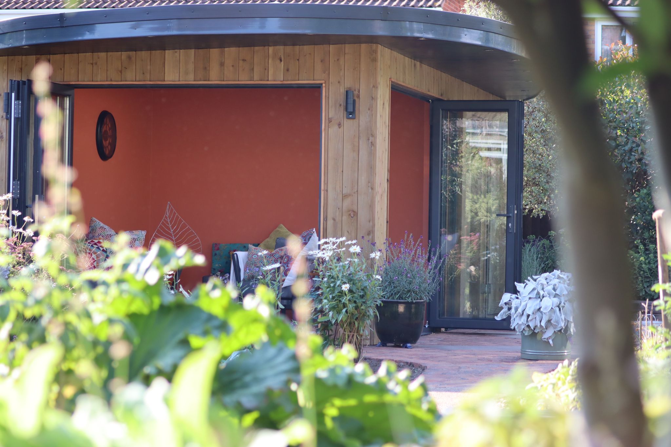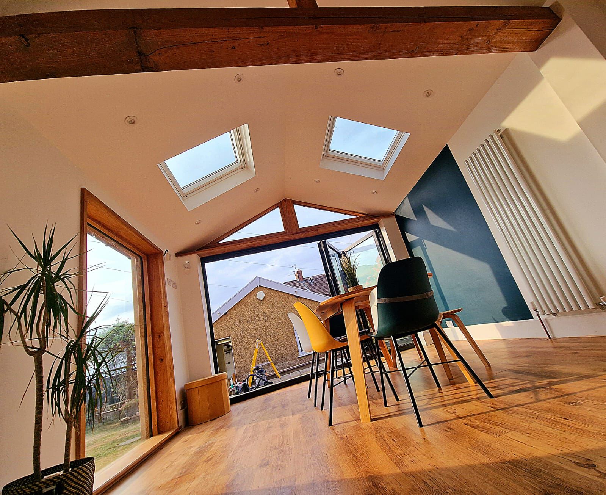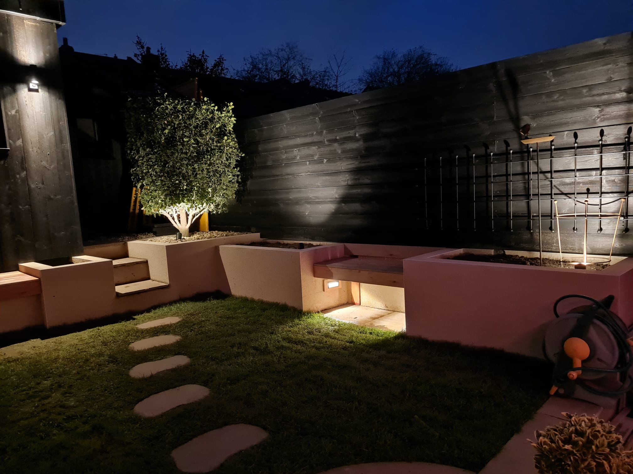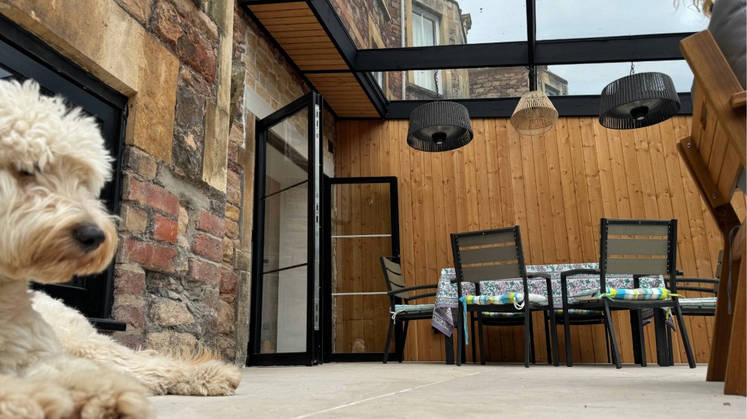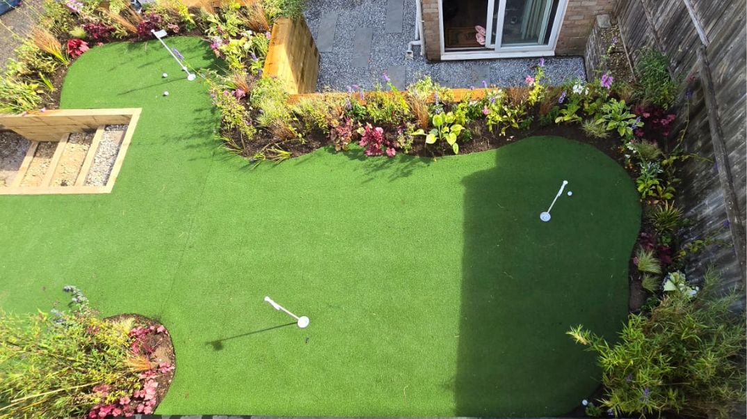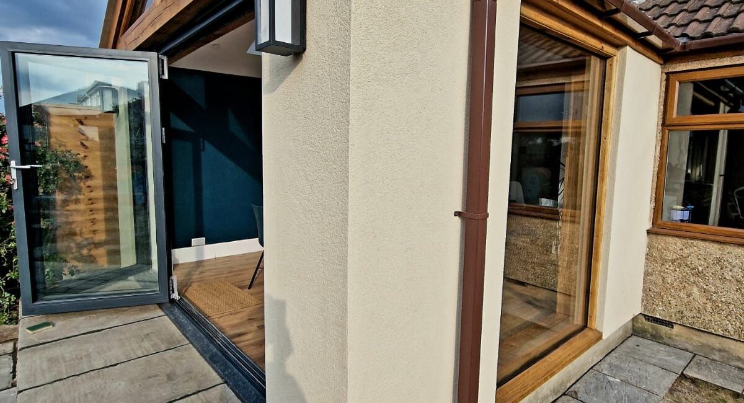
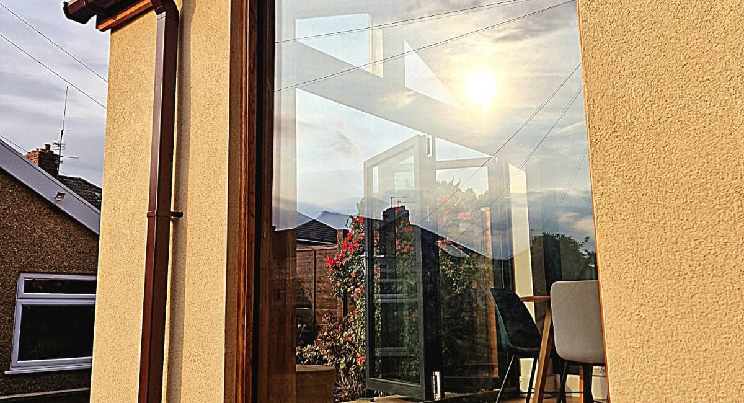
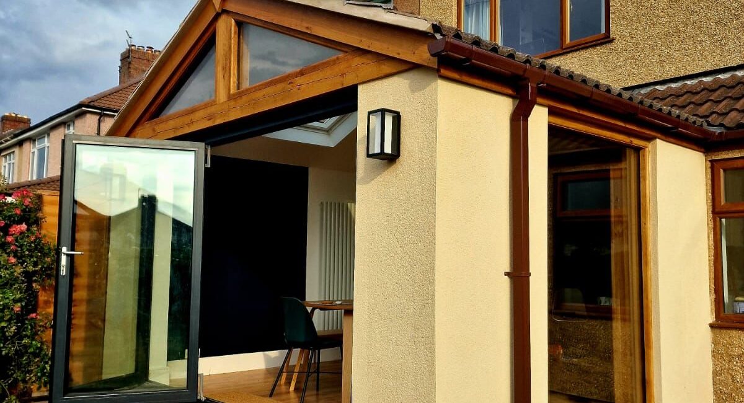
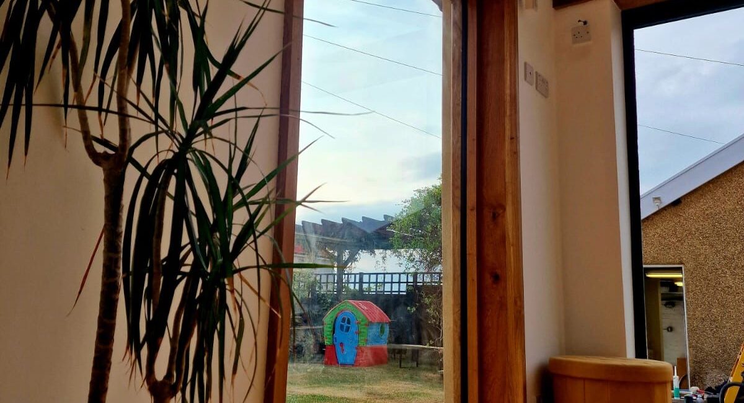
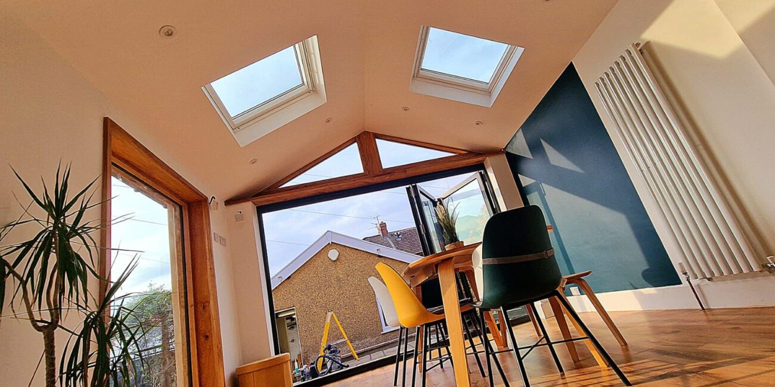
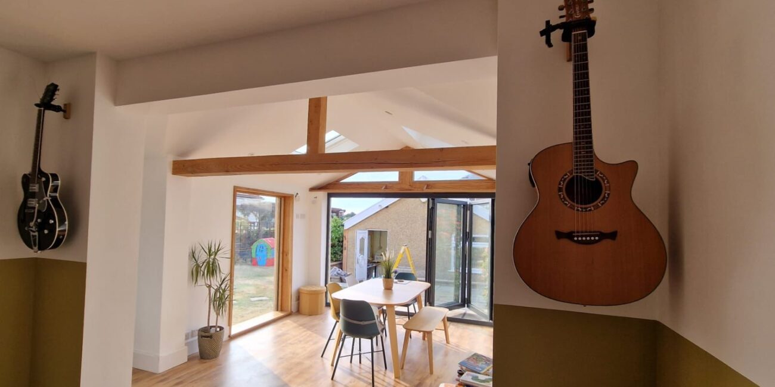
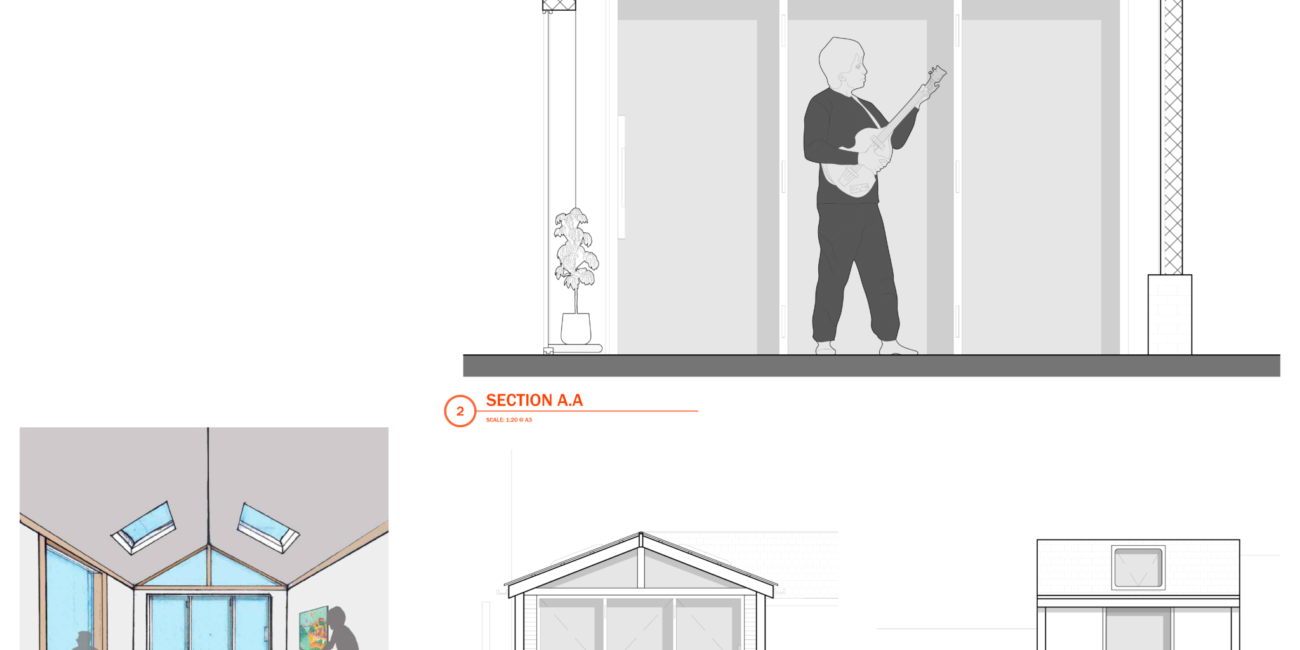
CATEGORY
EXTENSIONS
TAGS
EXTENSIONS
House Extension in Bristol - BS34
Project Brief:
The proposed house extension in Bristol was designed to replace the existing conservatory, offering an enhanced and modern living space that is useable all year round. This extension is characterised by its stunning floor-to-ceiling windows, allowing ample natural light to flood the interior. One of the focal points of this extension is the apex window, situated at the peak of the roof. This unique feature adds an architectural flair to the design, creating an inviting and aesthetically pleasing atmosphere. The apex window is framed by solid oak surrounds, exuding elegance, and adding a touch of natural warmth to the space. Additionally, solid oak beams are incorporated throughout the structure. These beams serve both functional and decorative purposes, providing structural support while also imparting a sense of rustic charm. The oak beams complement the overall design, creating a cohesive and visually appealing aesthetic.
The extension not only enhances the aesthetics of the house but also provides a versatile space that can be better utilised than the previous conservatory. The open and airy feel of the extension, coupled with the panoramic views of the garden offered by the floor-to-ceiling window, creates an inviting and tranquil environment that seamlessly connects the indoor and outdoor spaces.
Dimensions:
3.35m x 3.02m – 10sqm
Interior Finish:
Plastered and painted white with a feature wall
External Finish:
Rendered with exposed Oak details
Planning:
No planning required under Permitted Development


