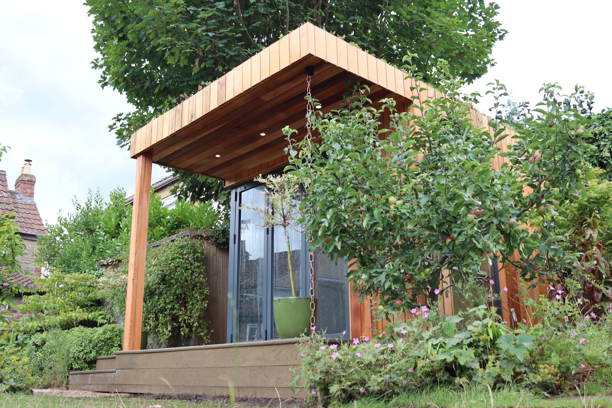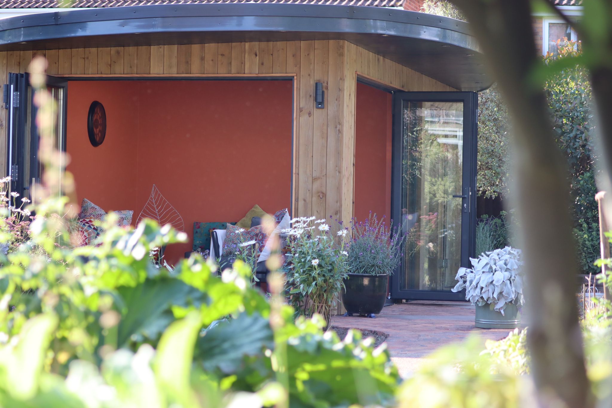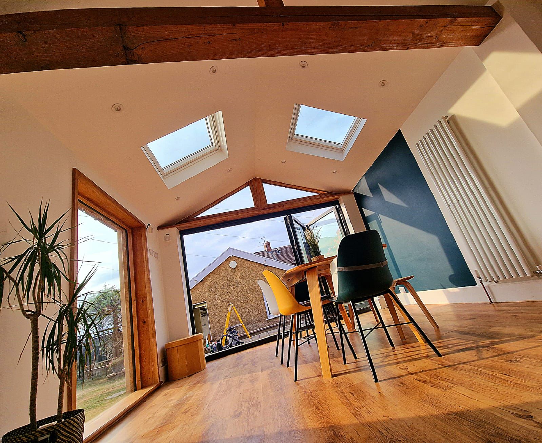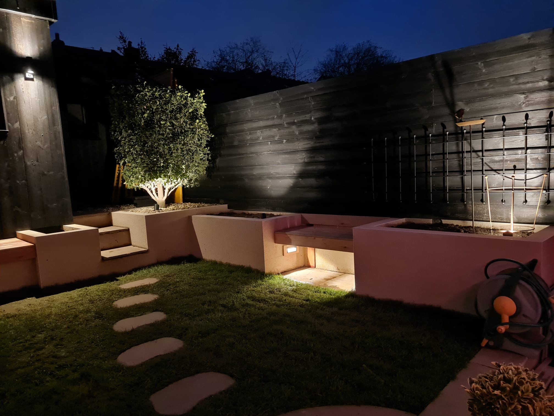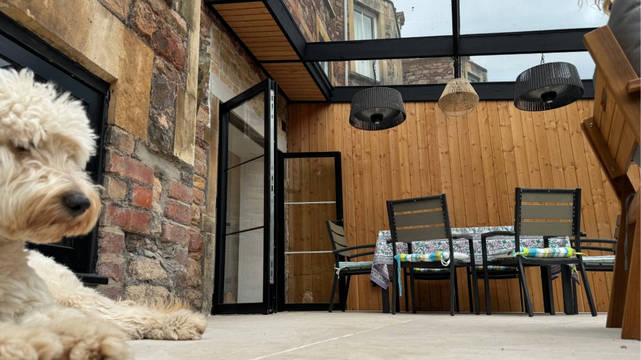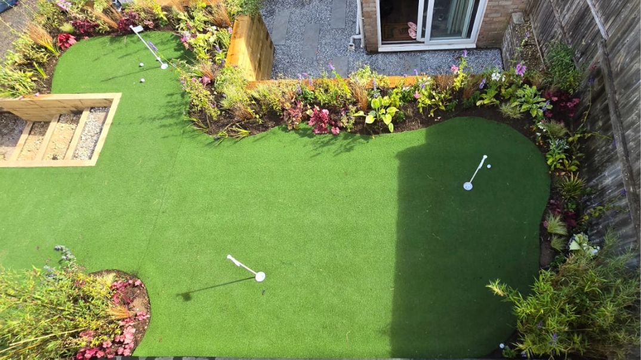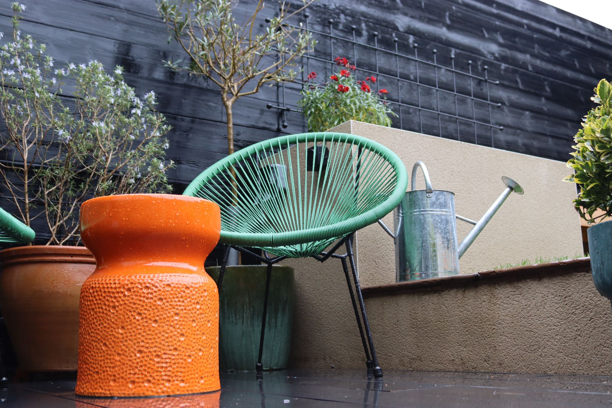
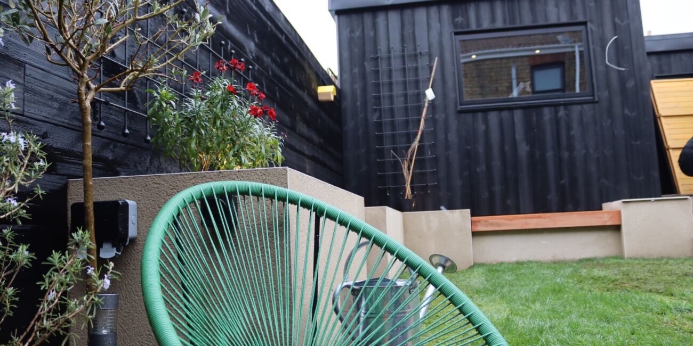
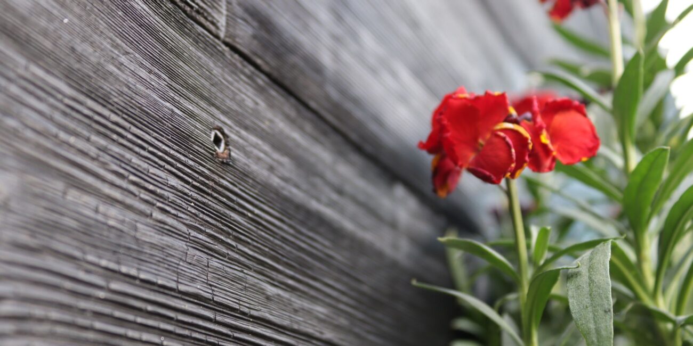
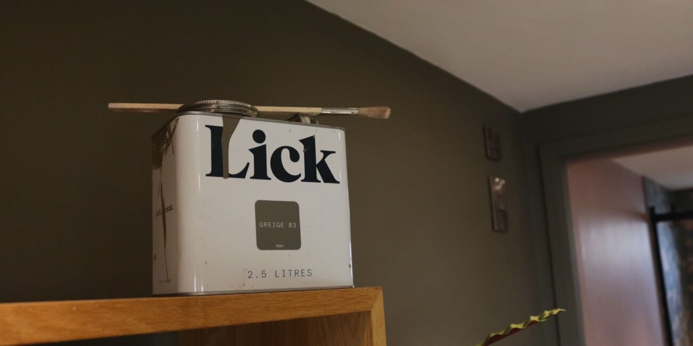
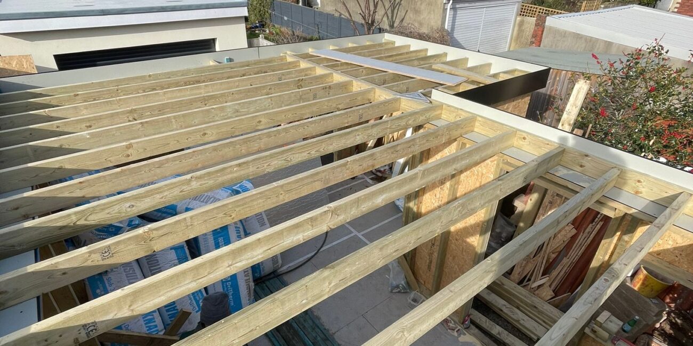
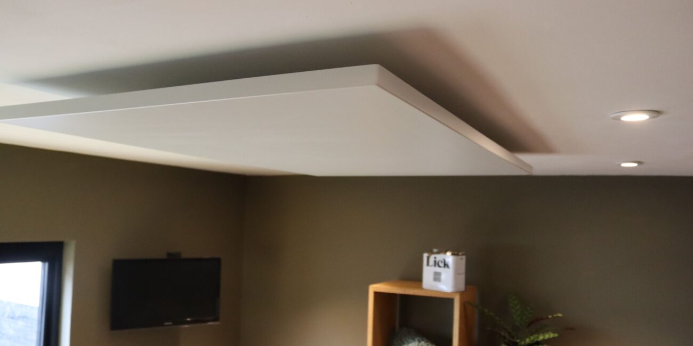
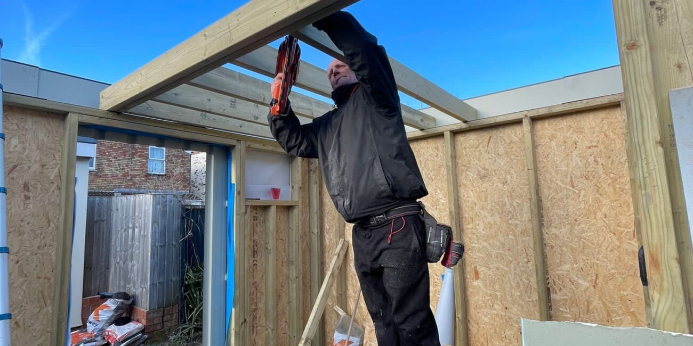
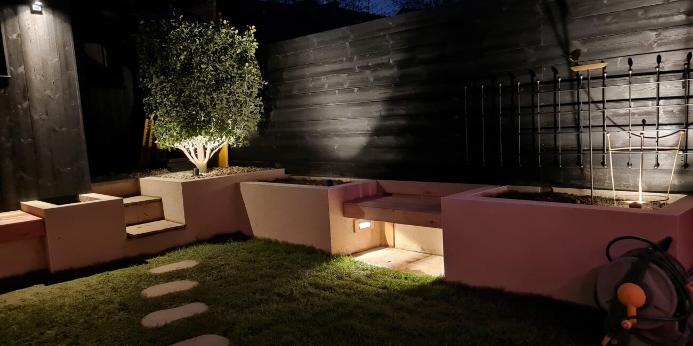
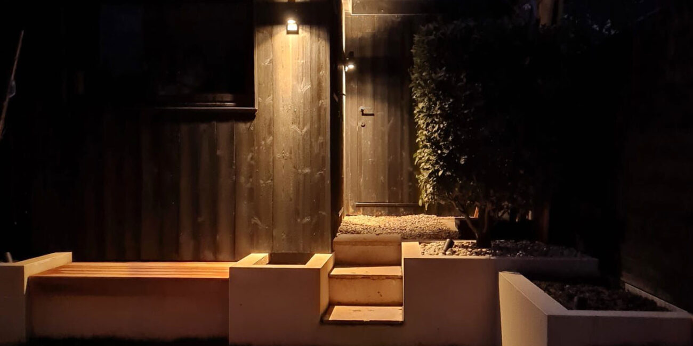
CATEGORY
GARDEN ROOM
Garden Room in Bristol - BS6
Project Brief:
BS6 is a versatile and modern timber framed garden room that combines an office space, a toilet with a stylish shower, and a workshop. The exterior features a Shou Sugi Ban cladding, a traditional Japanese technique that involves charring the surface of the wood, resulting in a distinctively beautiful and weather-resistant finish, giving it a sleek and contemporary aesthetic.
Inside, the office area provides a serene working environment with ample natural light and a connection to the garden. The toilet includes modern fixtures and a luxurious shower with elegant finishes and stylish tiles. The workshop space is equipped with workbenches, storage, and good lighting for various projects.
Natural elements, such as plants and organic textures, create a refreshing atmosphere. Large windows and skylights maximise natural light, reducing the need for artificial lighting. Additionally, the studio incorporates ceiling mounted heating panels which maximise wall space and provide efficient and comfortable temperature control throughout.
Dimensions:
5.74m x 5.26m
Interior Finish:
Plastered and painted using Lick Greige 03
External Finish:
Shou Sugi Ban cladding
Planning:
No planning required under Permitted Development


