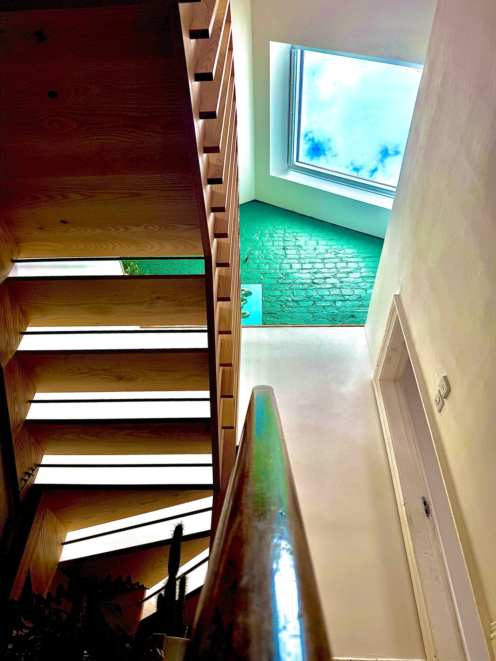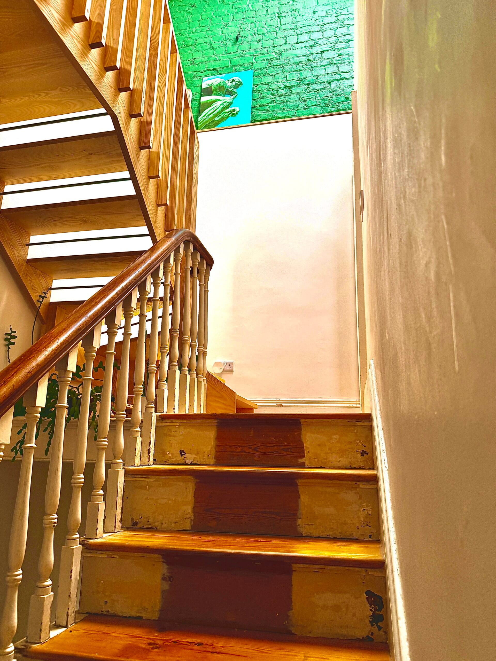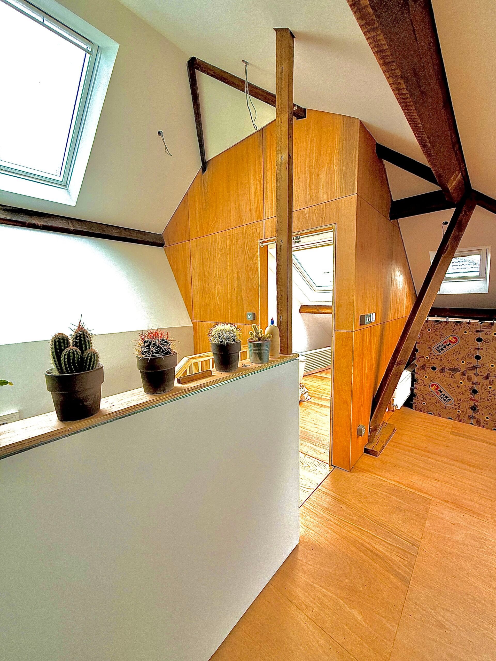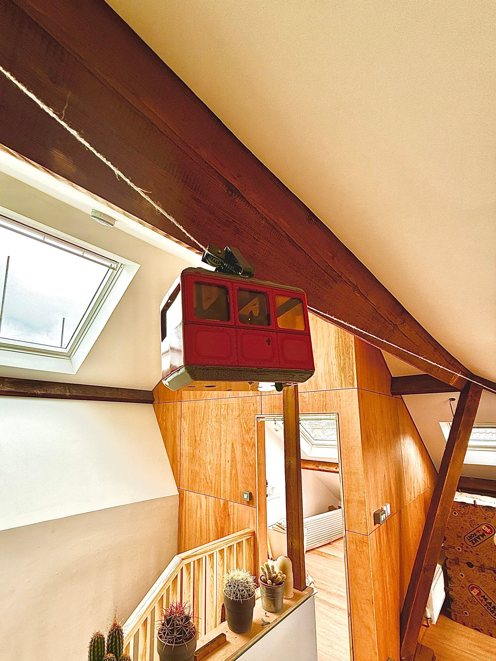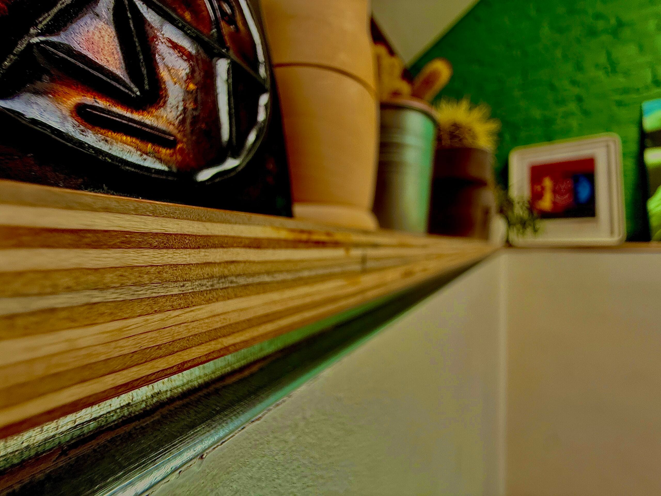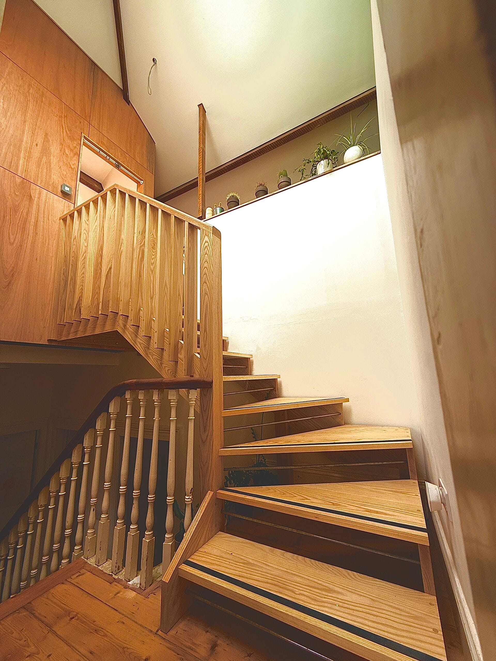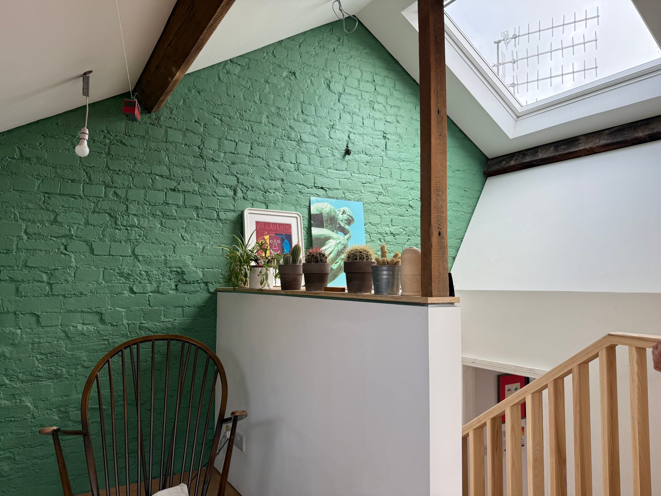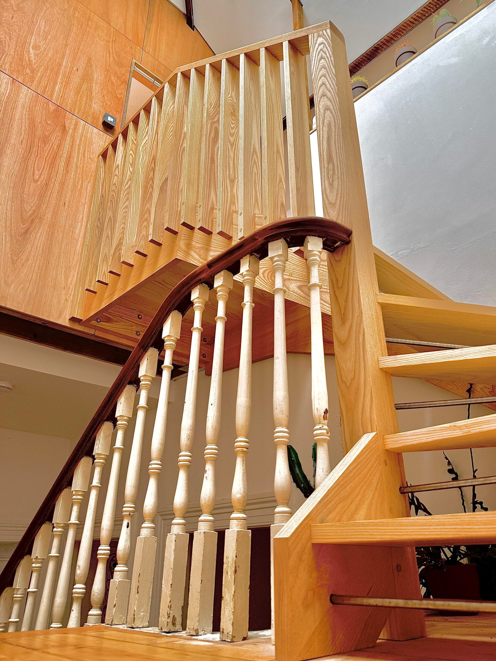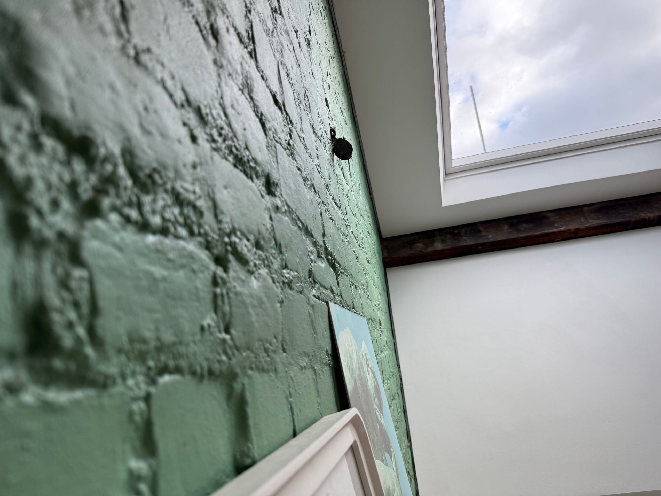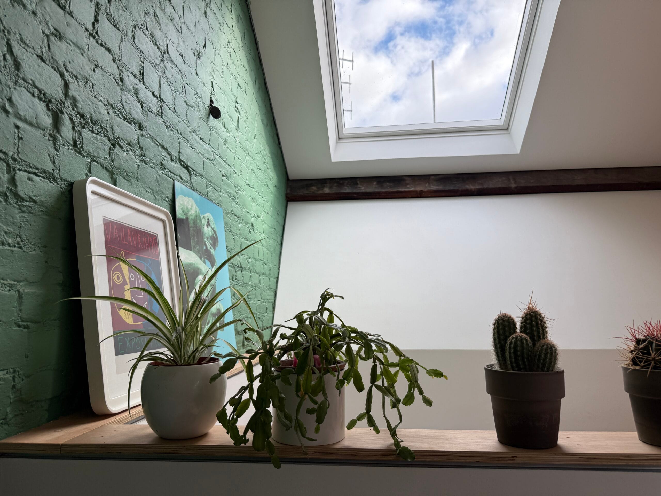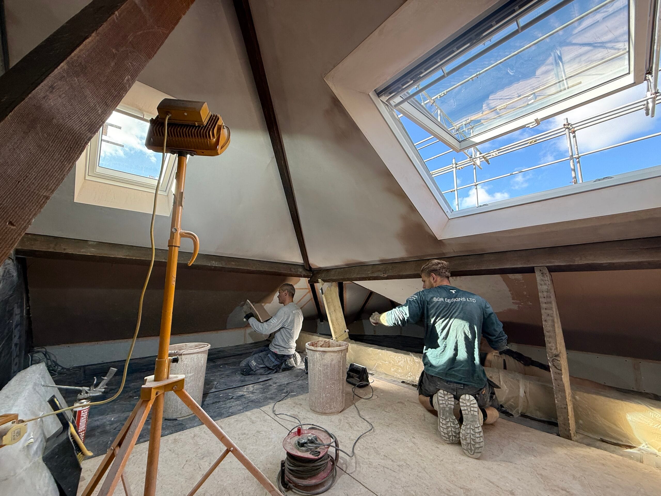From Dark Attic to Bright Loft Retreat
Before:
- A dark, unused loft with awkward roof lines and limited head height
- Packed with insulation, exposed beams, and wasted storage
- No natural light, giving a cramped and gloomy feel
- Structurally constrained by old timbers and uneven roof pitch
- No safe or accessible stairway connection to the main house
- A wasted opportunity in an otherwise character-filled home
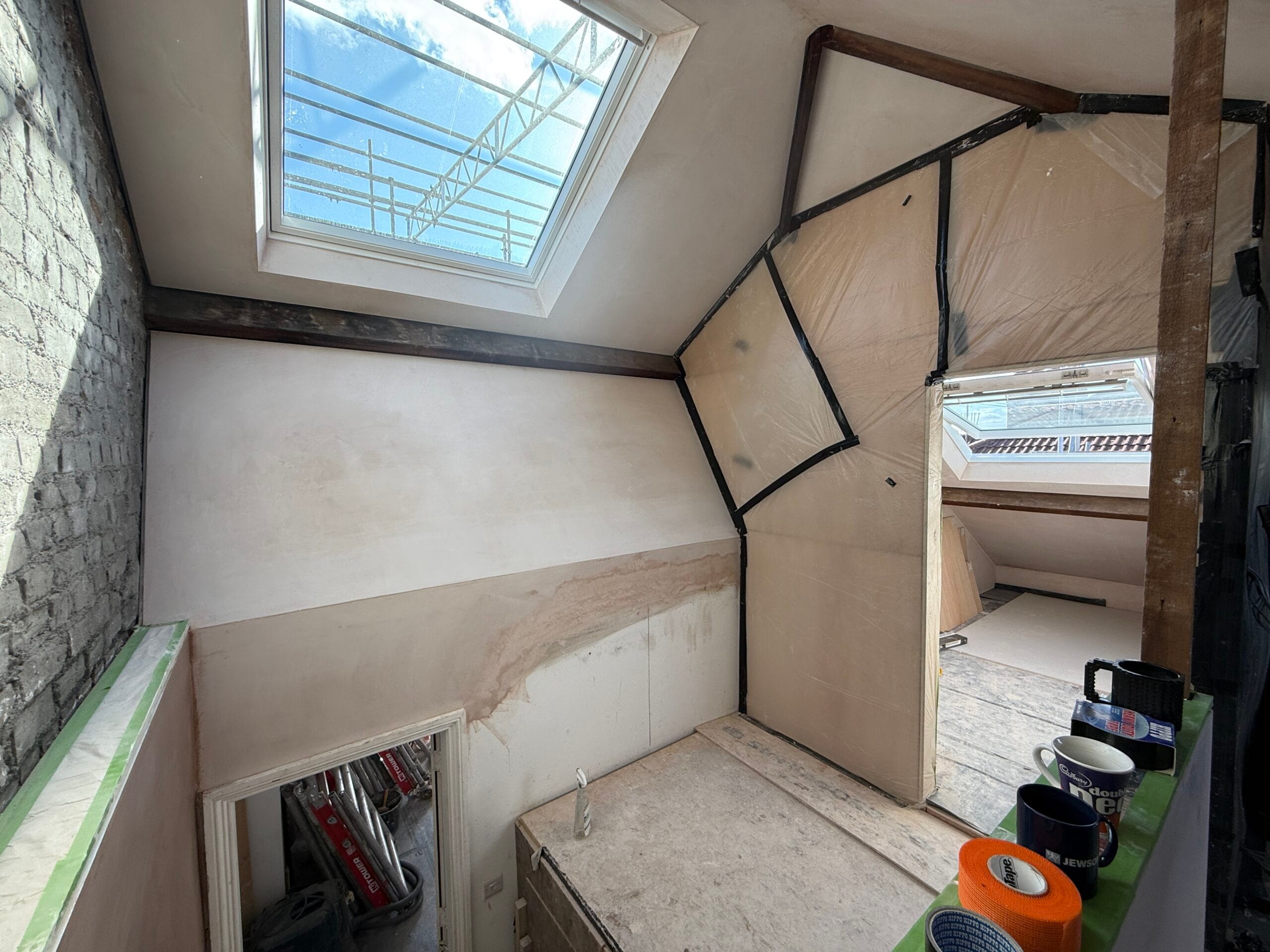
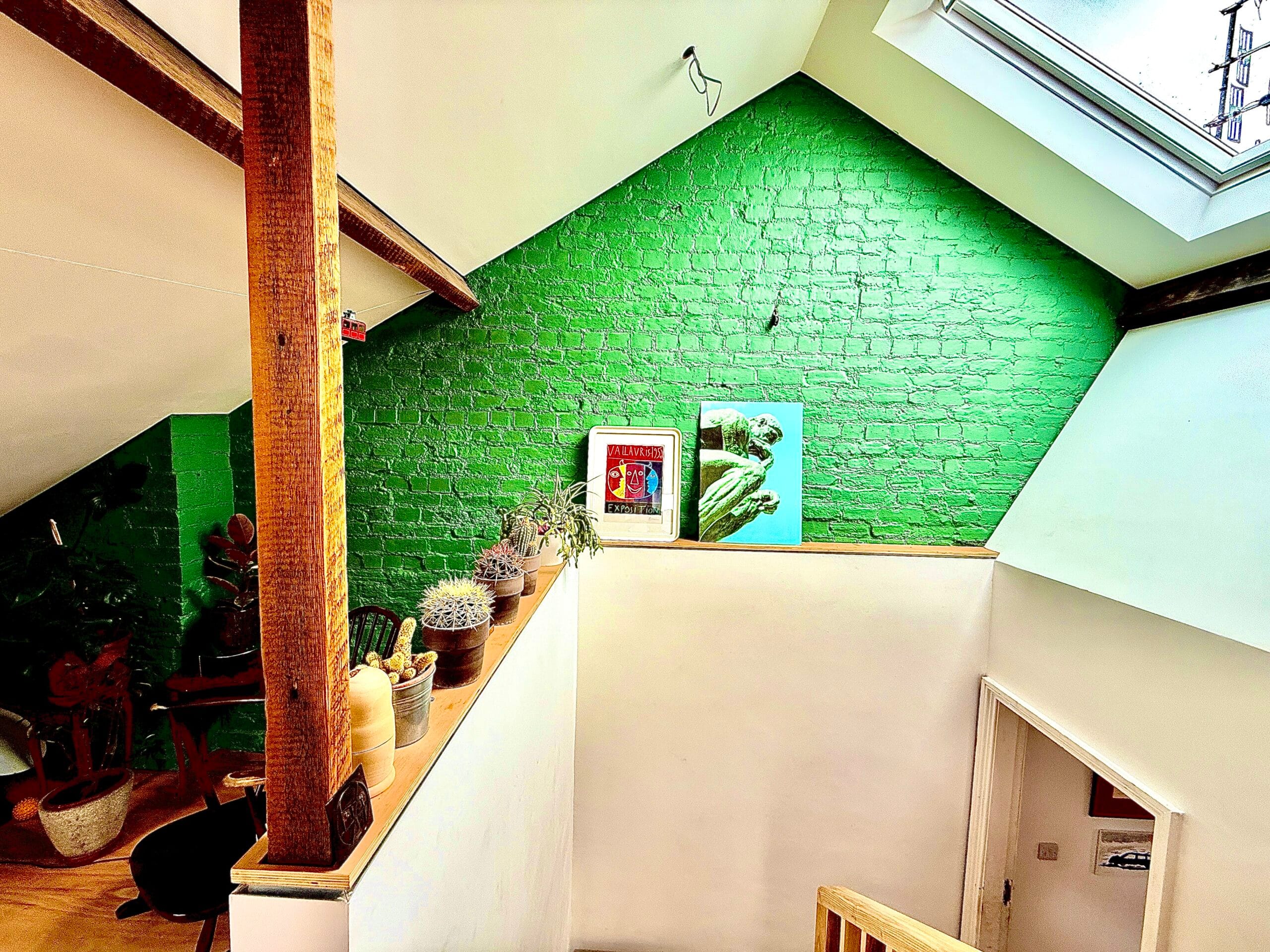
After (Delivered by BGR Designs):
- Full structural reinforcement with steels, timbers, and brackets for long-term integrity
- High-performance insulation and airtight detailing for warmth and energy efficiency
- Large rooflights installed to flood the loft with natural daylight
- Bright, airy open-plan design that maximises head height and floor space
- Exposed brick and timber features blended with smooth, modern finishes
- Bespoke staircase seamlessly integrated into the home
Transforming a dark, cramped attic into a bright and practical loft retreat was both a technical and creative challenge – exactly the type of project we thrive on.
Our client wanted more than just an extra room: they wanted a stylish, comfortable living area that worked harmoniously with the character of their home. The wish list included:
At BGR, we tackled the project in stages. First, we reinforced the structure – removing old insulation and roof coverings, then carefully installing steels, timbers, and brackets to maintain stability. Next, we maximised efficiency with high-performance insulation and airtight detailing. Finally, we introduced the design elements that make the space shine: rooflights for daylight, exposed character features, and clean modern finishes.
Our client wanted more than just an extra room: they wanted a stylish, comfortable living area that worked harmoniously with the character of their home. The wish list included:
- A bright, open-plan layout with maximum natural light
- Energy efficiency through modern insulation and airtight construction
- Retaining character features such as brick and timber
- A bespoke staircase that flows naturally into the existing home
At BGR, we tackled the project in stages. First, we reinforced the structure – removing old insulation and roof coverings, then carefully installing steels, timbers, and brackets to maintain stability. Next, we maximised efficiency with high-performance insulation and airtight detailing. Finally, we introduced the design elements that make the space shine: rooflights for daylight, exposed character features, and clean modern finishes.
The Result
The finished loft is unrecognisable compared to the dark attic it once was. Now a bright, open, and functional living space, it feels like a natural extension of the home rather than an afterthought. Clever design and structural precision turned wasted roof space into a stylish retreat that adds significant value to the property.
Why This Project Stands Out
This loft conversion is proof that with the right blend of engineering and imagination, even the trickiest of spaces can be transformed. From precise structural alterations to creative use of light and materials, the project demonstrates how to unlock the hidden potential within older homes.
The finished loft is unrecognisable compared to the dark attic it once was. Now a bright, open, and functional living space, it feels like a natural extension of the home rather than an afterthought. Clever design and structural precision turned wasted roof space into a stylish retreat that adds significant value to the property.
Why This Project Stands Out
This loft conversion is proof that with the right blend of engineering and imagination, even the trickiest of spaces can be transformed. From precise structural alterations to creative use of light and materials, the project demonstrates how to unlock the hidden potential within older homes.

