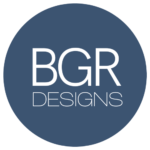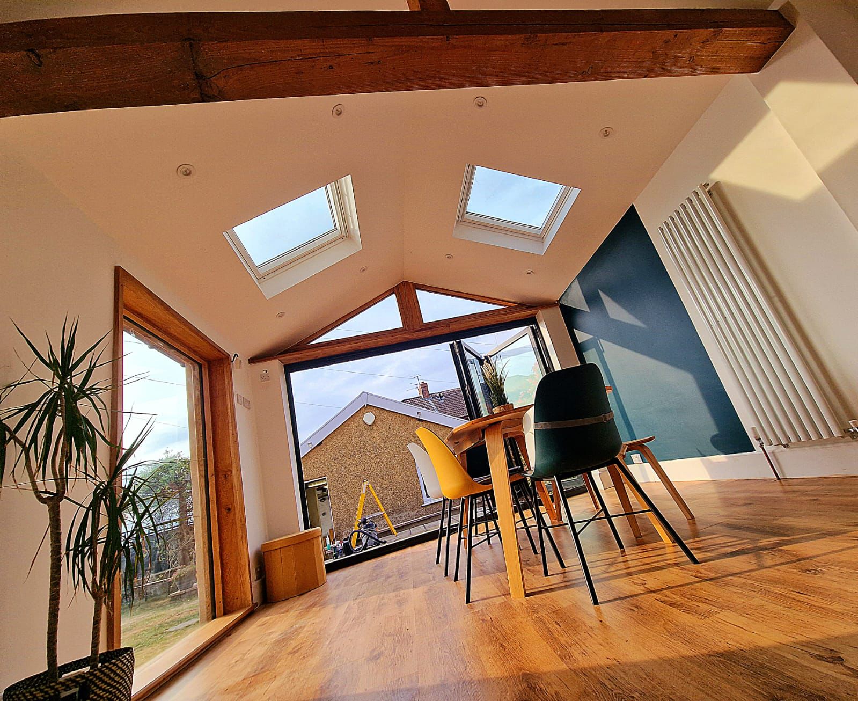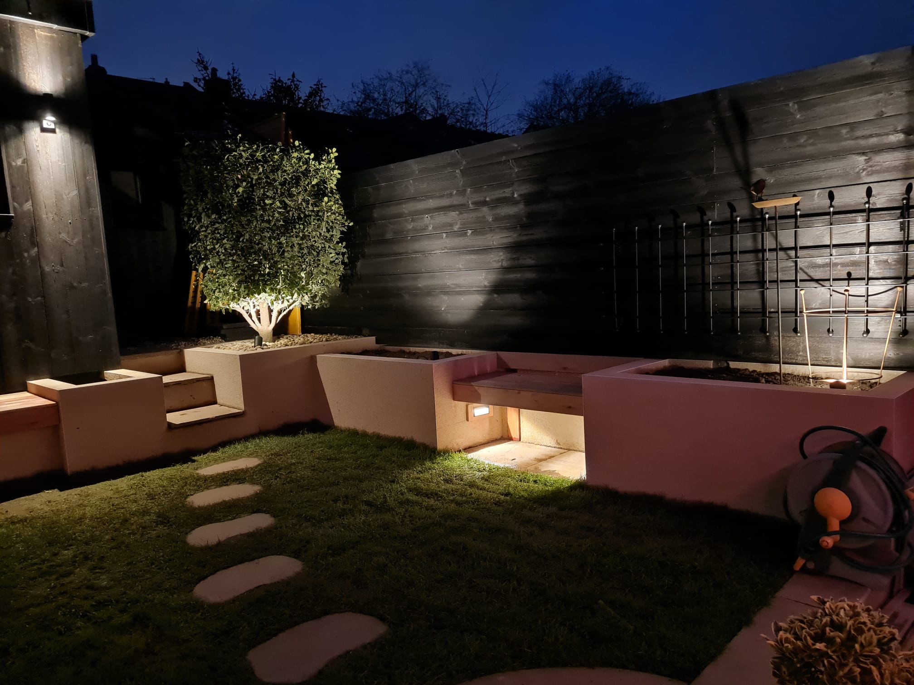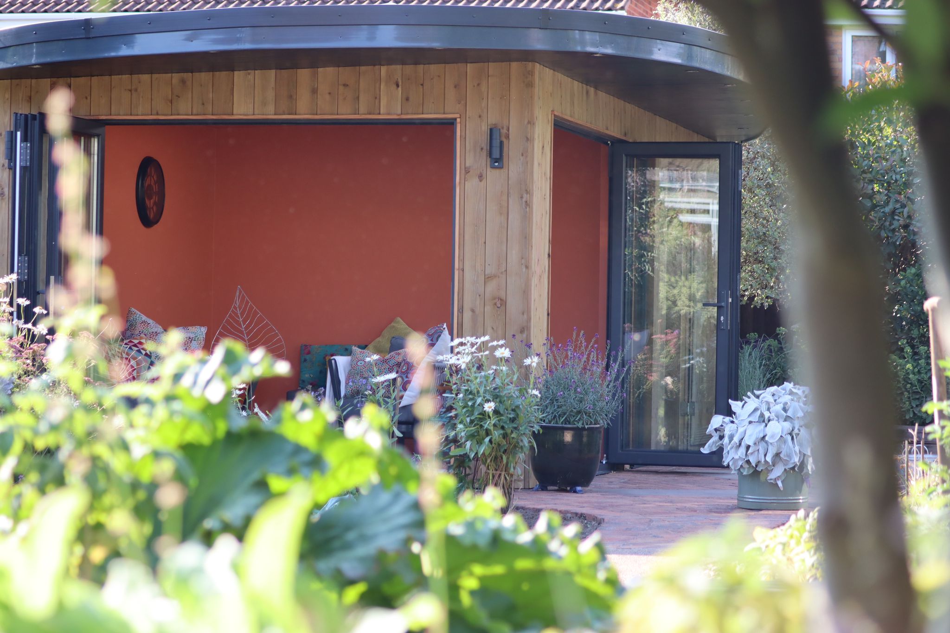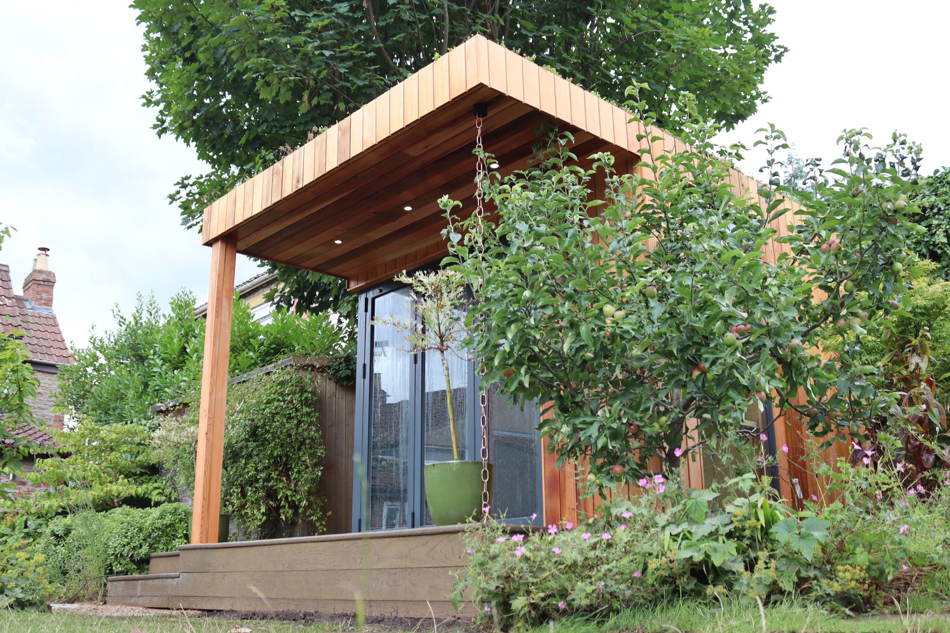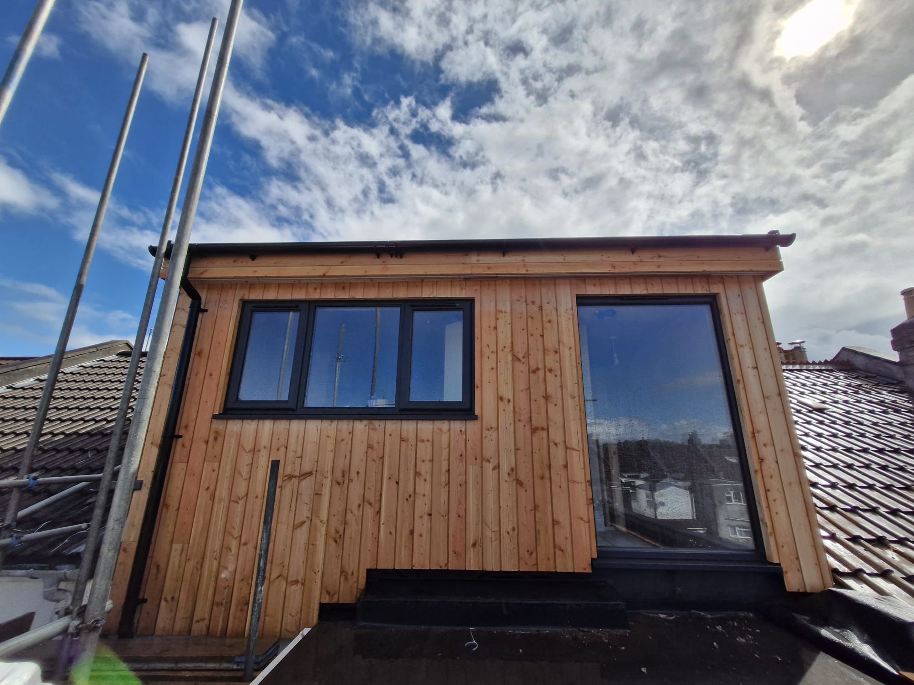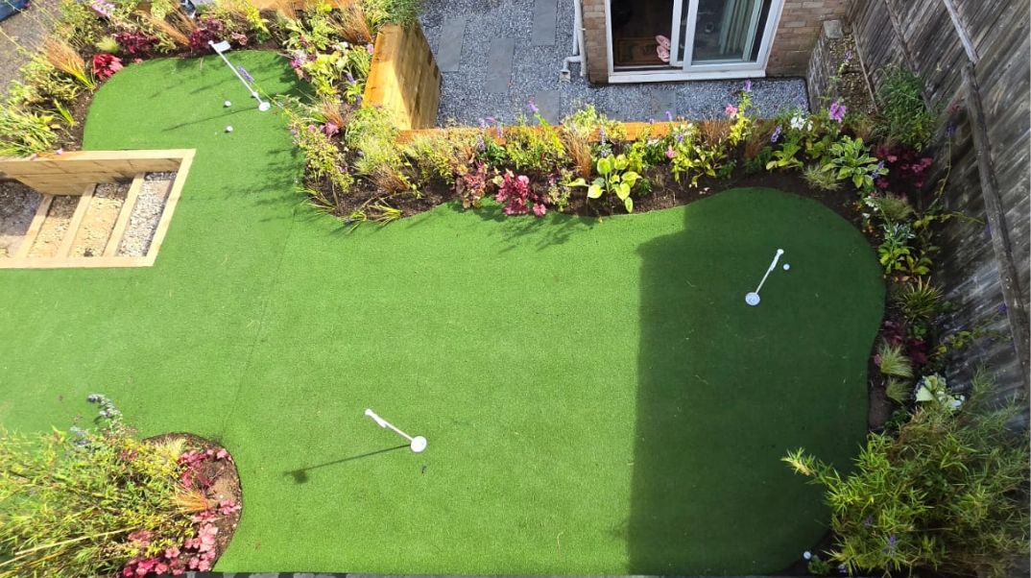Timber Frame Extension & Design Bristol
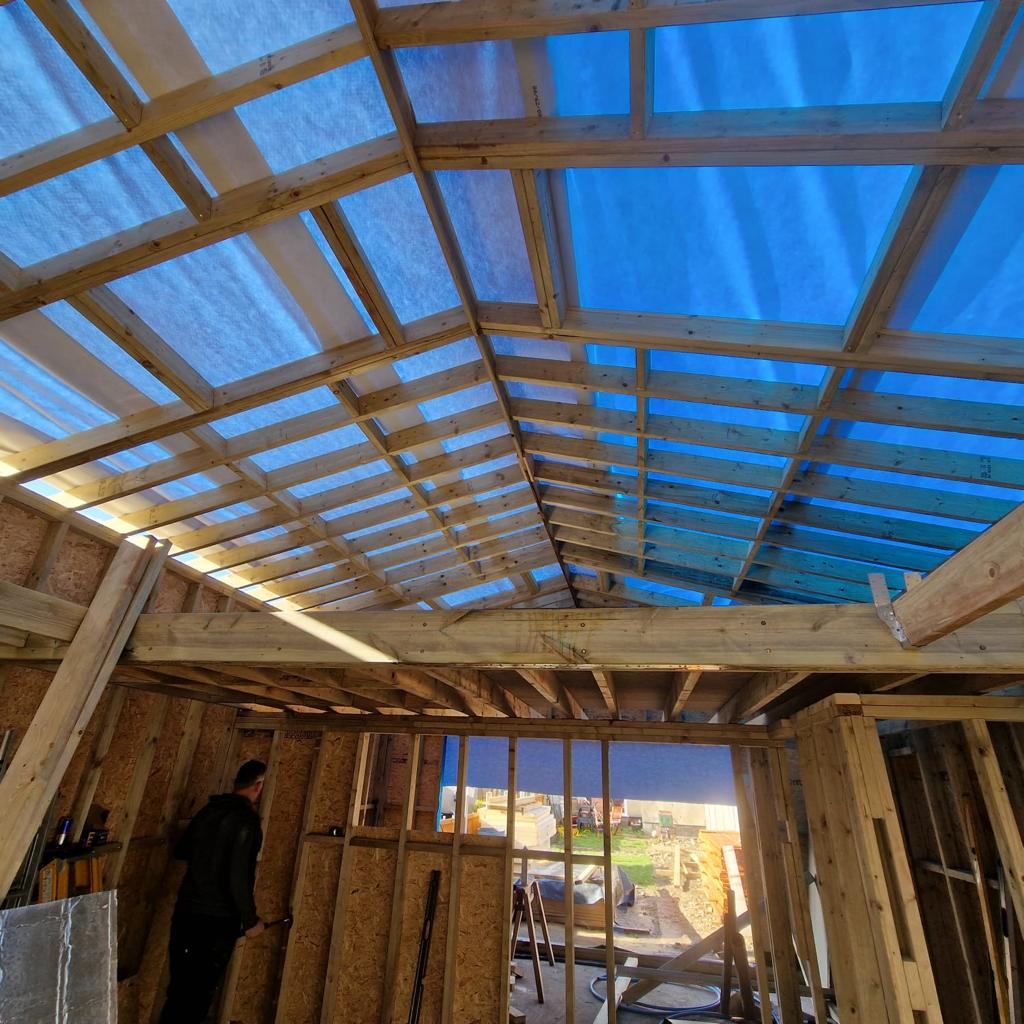
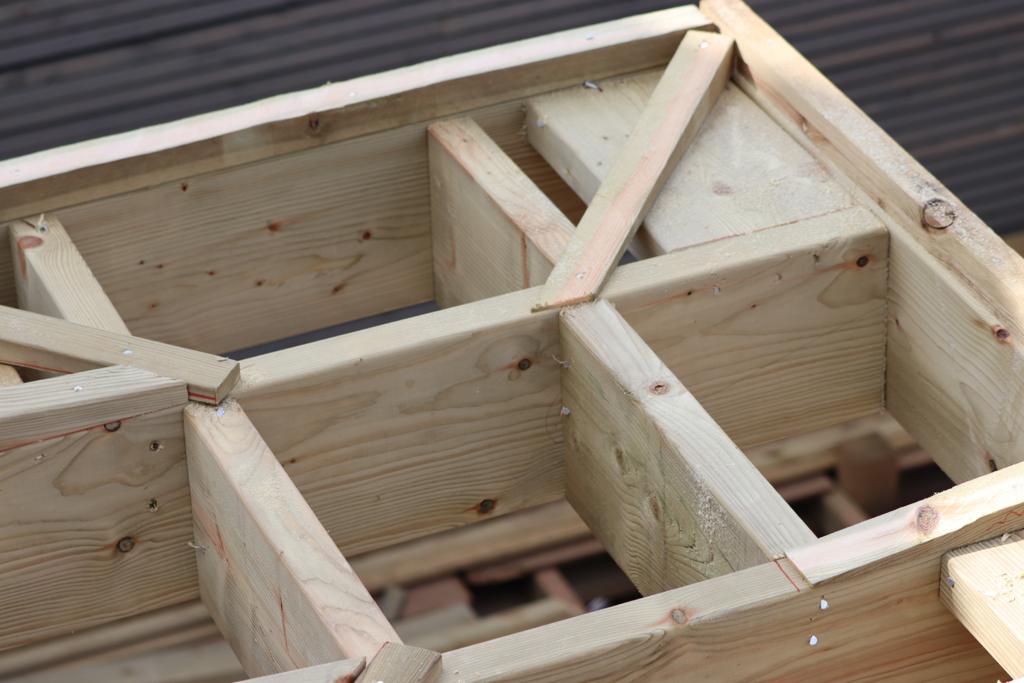
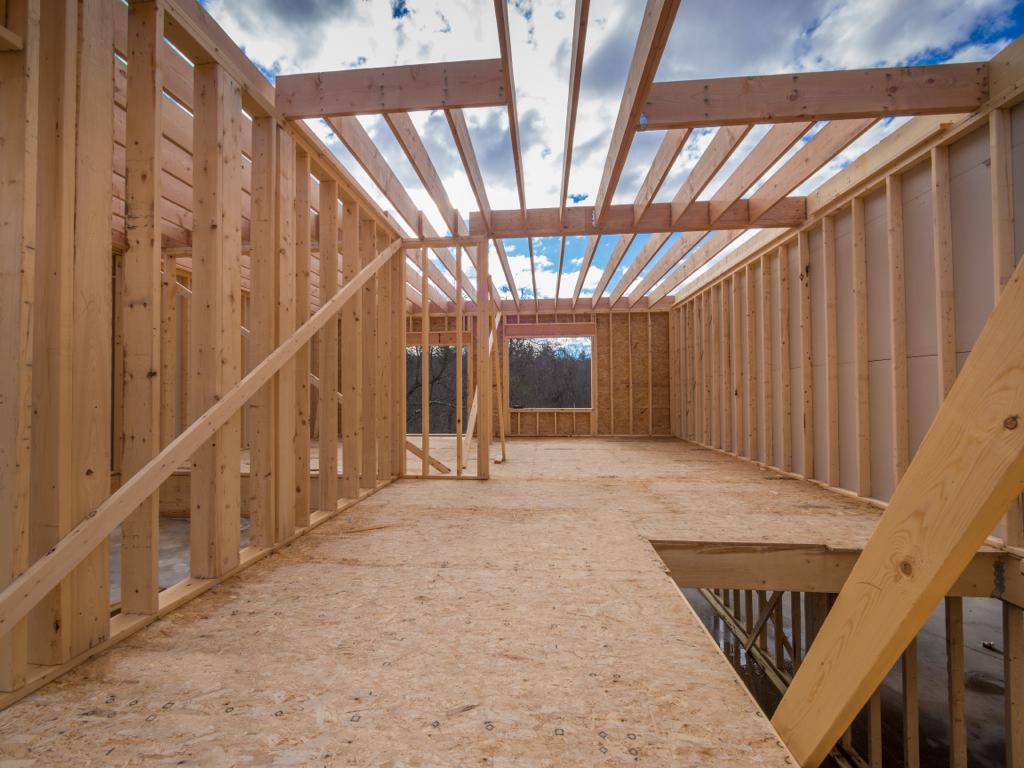
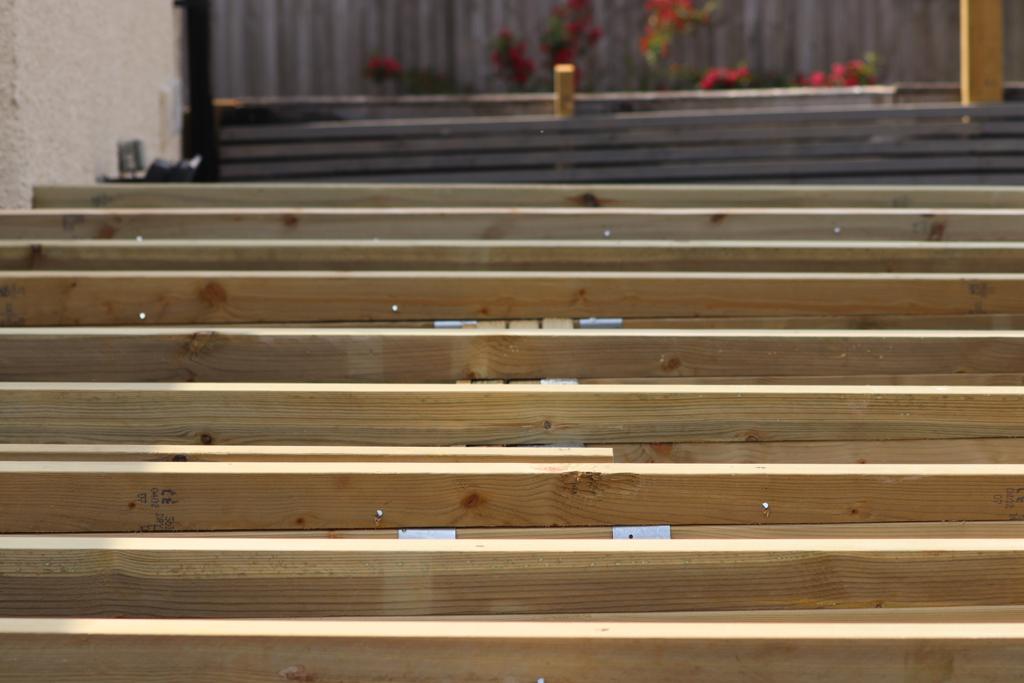
Book your free consultation today.
A Selection Of Our Timber Frame Photos
Discover the durability of timber and what lies beneath the surface in our photo gallery, featuring a range of our timber frame constructions.
Our process
Timber frame home design is a popular design trend across the UK. If you’re a fan of wooden cladding on the ceiling or want to add more natural materials into your home, BGR can help.
Design Consultation
Concept Design
Design Presentation
Project Completion
BGR’s professional yet personable approach to garden room design means that your ideas and creativity get paired with expert advice and practical solutions to ensure your dream garden room becomes a reality. As a team of design enthusiasts and experts in our field, we provide services that deliver the highest standards of garden room design every time.
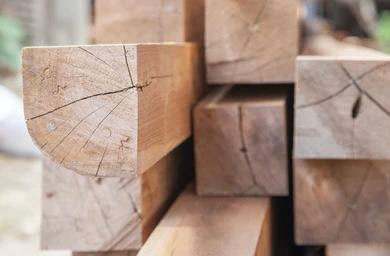
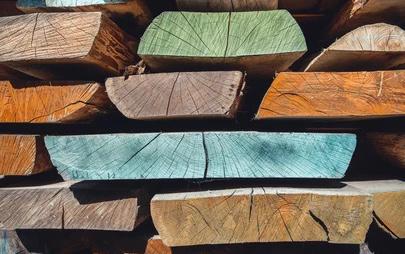
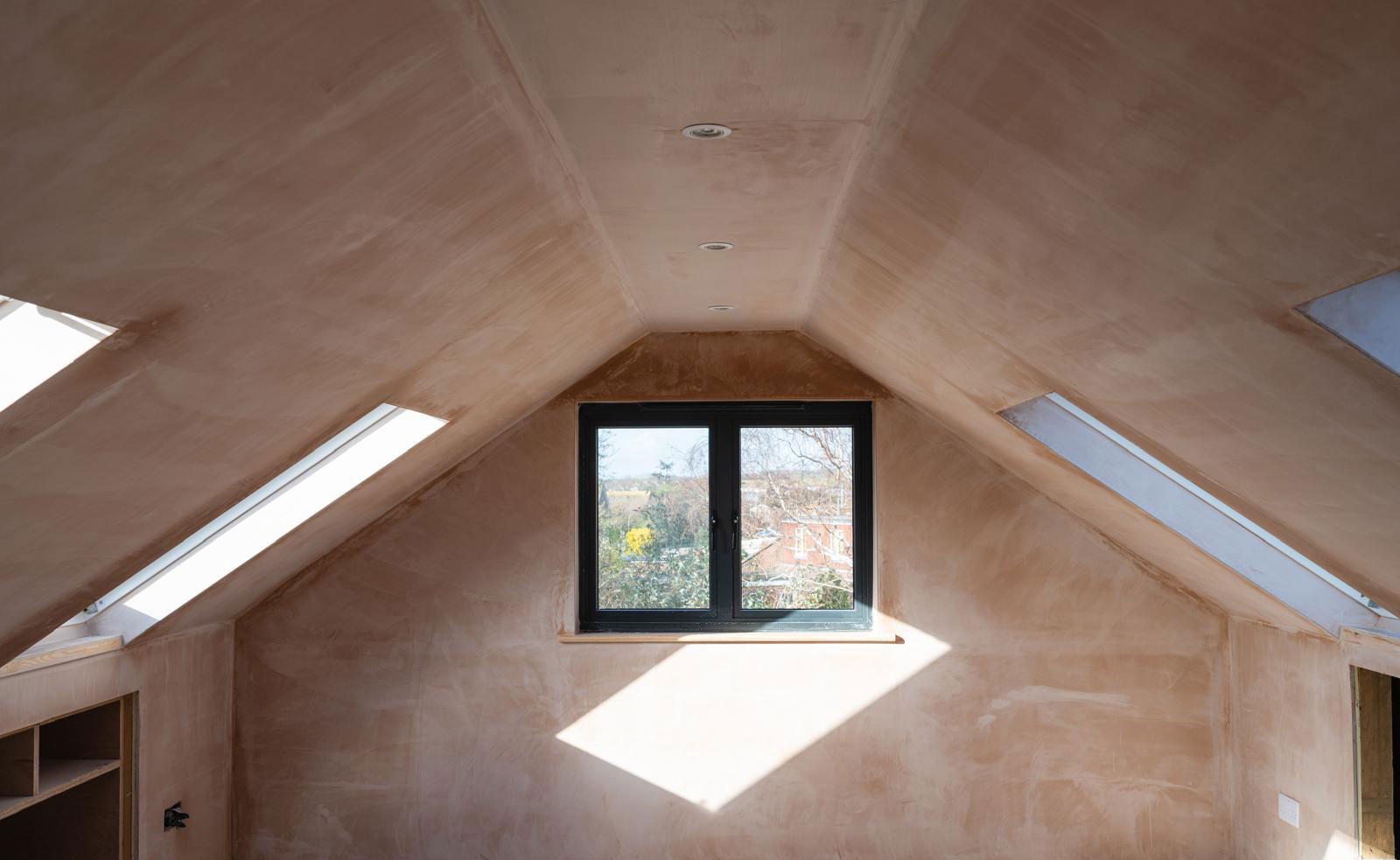
Our timber framing design services include a site survey during the initial consultation. This step is necessary to draw up beautiful and practical designs. Our consultants will look at the site overall and look at aspects such as available space, the ground on which the extension is going, and the home’s original structure for cladding projects. It allows our designers to gauge your requirements for the timber frame project, your budget, and any specific needs you have.
Once we have all the information we need, we consult with our architects and engineers to gain valuable insights into the different kinds of materials to use and the necessary foundations to put in place. Based on these, we can provide you with a concept design, which is the first glimpse into the future of your finished project.
For cladding projects and decorative framing, the consultation phase gives us insights into your style and what you envision for your timber-framed home. This allows our designers to collaborate with you so that we can bring your vision to light and ensure the final product is everything you wanted and more. Whether you lean more towards the quirky side or have a flair for the chic – we want to know about it.
If you are looking for timber frame home designers in Bristol, contact BGR Designs today. We’d be happy to hear how we can help you with your timber frame home project.
Timber Frame Extension Bristol with BGR’s Design Services
Timber frame extensions are gaining popularity in Bristol, offering an eco-friendly and chic touch to homes. BGR highlights this trend with unique timber frame home designs, offering custom solutions that merge eco-friendliness with fashion. In this piece, we’ll delve into the advantages of timber frame additions and how BGR can support you during the design journey.What is a Timber Frame Extension?
A timber frame extension primarily uses wood as the key structural component. BGR constructs the skeleton frame with high-quality, pressure-treated wood. The frame consists of joists, beams, and verticals, all securely fastened with hangers and screws. BGR insulates and covers the frame after setting it up to create a sealed, thermally effective structure. Wood is a renewable resource with a smaller carbon footprint than conventional construction materials. You can choose visible beams or smooth wood to make your home stylish and energy-efficient with these extensions.Why Choose BGR’s Timber Frame Design Services?
BGR’s expertise in timber frame design is unmatched in Bristol. We tailor our services to meet your individual needs. We create a one-of-a-kind design that complements your website, lifestyle, and personal style preferences. With a strong commitment to environmental responsibility, BGR uses eco-friendly practices to deliver high-quality, durable timber frame extensions.Benefits of Timber Frame Extensions
Environmental Benefits: Timber is a renewable resource, making it a sustainable choice. Using timber reduces your home’s carbon footprint, contributing to a greener planet. Construction Benefits: Timber frame extensions are quicker to construct, minimizing disruption to your daily life. Design flexibility allows for creative solutions. Timber is a cost-effective option with long-term savings. This makes it an attractive choice. Aesthetic and Functional Benefits The natural beauty of timber enhances the visual appeal of your home. Timber’s excellent thermal properties improve energy efficiency, keeping your home warm in winter and cool in summer. Moreover, timber is durable and requires minimal maintenance, ensuring your extension stands the test of time.Planning Your Timber Frame Extension with BGR
Initial Consultation:
BGR starts by understanding your vision, conducting practical studies, and assisting you in planning your budget. A designer will arrange a free site survey. During this visit, they will discuss your project with you. They will help you make the best choice based on your specific needs.Design Phase:
The design phase is an iterative process that involves creating a custom plan tailored to your home. BGR thinks working together is important for a project to succeed. We work closely with clients to make sure the final proposal matches your vision. Our in-house architectural team uses modern design tools to create 3D visuals, mood boards, lighting plans, and more.Planning Approval and Permitted Development:
Understanding Bristol’s local rules can be challenging, but BGR is ready to assist you in obtaining planning permission. Bristol’s local rules can be confusing. BGR is available to assist you in obtaining planning permission. They have over 10 years of experience with different properties in Bristol and the South West. This includes homes in conservation areas and listed buildings.Construction Phase:
BGR carefully manages the construction phase, ensuring quality control at every stage. BGR has an in-house team of skilled carpenters who will take the project from site preparation to final handover. We oversee the entire process, delivering a flawless timber frame extension.Discover more
Each project is developed individually, based on the needs of each client. We are ready to take on any project, be it small or complex.
